During my short stay in Leskovac in the south of Serbia at the end of July 2025, I also went on a couple of trips outside the city. I was accompanied by Svetlana and Dule, my cousin and her husband.
On the first day, the plan was to head northeast, so we started by visiting the Church of St. Petka (Paraskeva of the Balkans) in the village of Kumarevo, which is an immovable cultural asset and classified as a cultural monument.
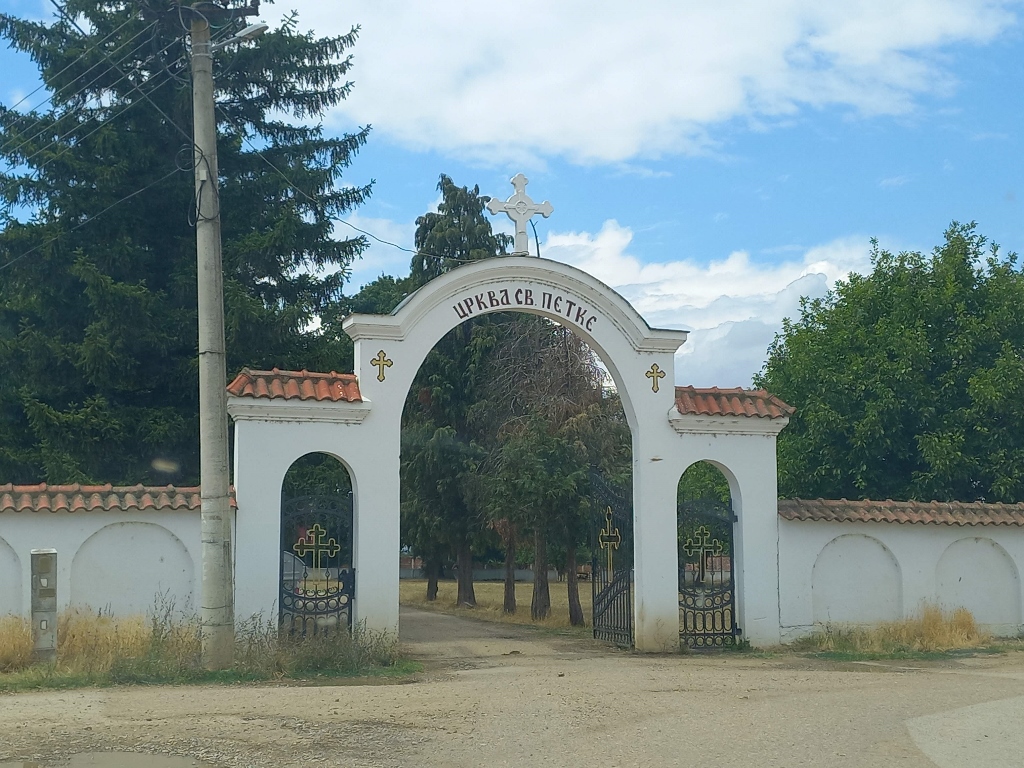 Church of St. Petka/Paraskeva of the Balkans
Church of St. Petka/Paraskeva of the Balkans
In fact, there are two churches within the churchyard – the older one, which was renovated in 1803, and the newer one, built in 1932.
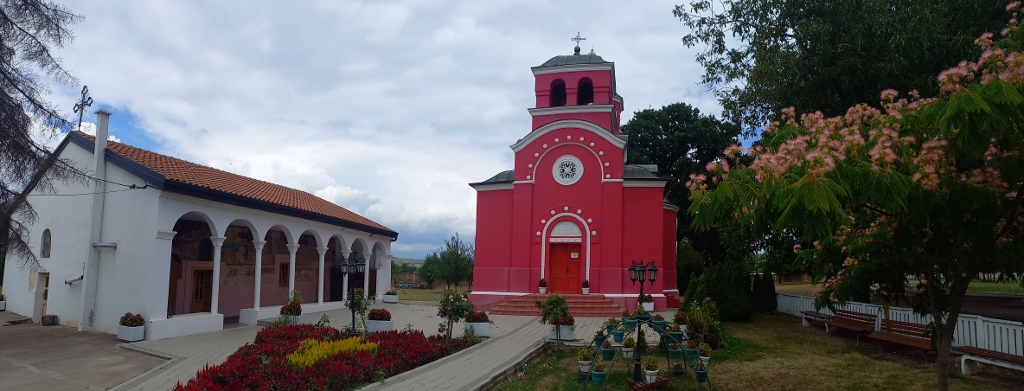 Church of St. Petka/Paraskeva of the Balkans
Church of St. Petka/Paraskeva of the Balkans
To begin with, the visitor can enjoy the harmoniously arranged courtyard.
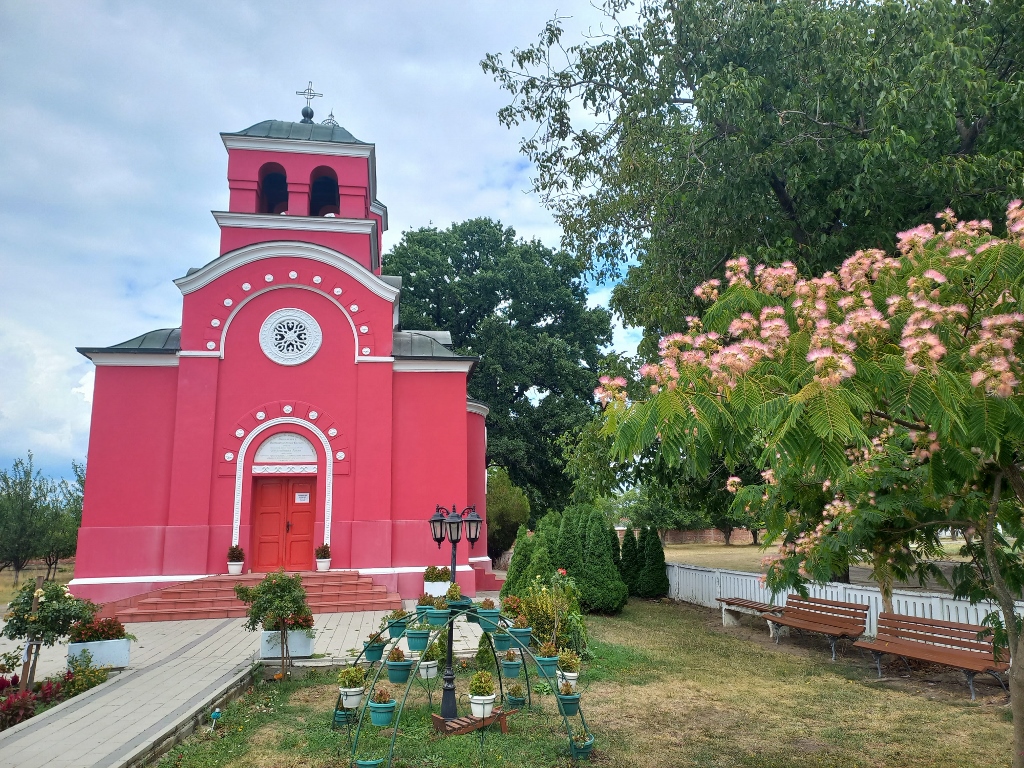 New Church of St. Petka/Paraskeva of the Balkans
New Church of St. Petka/Paraskeva of the Balkans
As for the old Church of St. Petka, according to tradition, it was built using materials (stone) from the demolished Monastery of St. Nicholas. However, it is certain from the inscription preserved above the southern door (according to my sources) that it was renovated and partially expanded in 1803. A porch with six arches connected by columns was added to the original church along the southern wall of the nave. In addition, the building has a rectangular plan, a gabled roof and no domes.
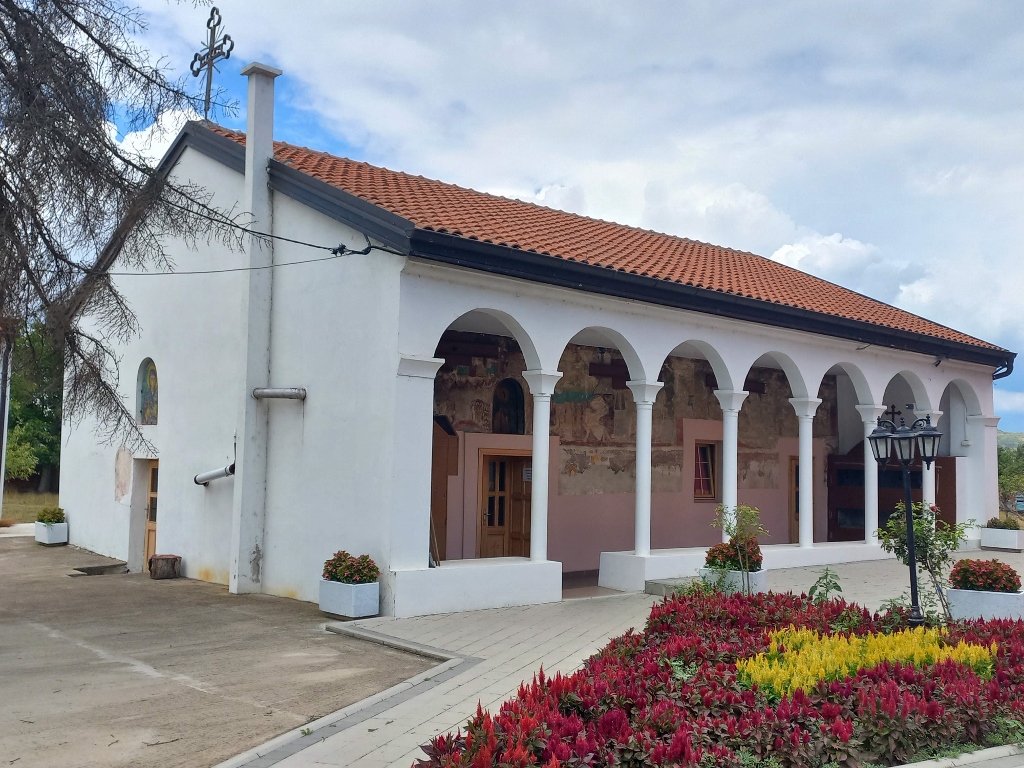 Old Church of St. Petka/Paraskeva of the Balkans
Old Church of St. Petka/Paraskeva of the Balkans
The church was certainly renovated after 1803 as well (most likely in recent times), during which certain changes were made compared to the information found in official documentation. These documents mention “older square bricks” used to cover the floor in the nave and the porch, which is clearly no longer the case today, as newer ceramic tiles are now visible in both the nave and the porch.
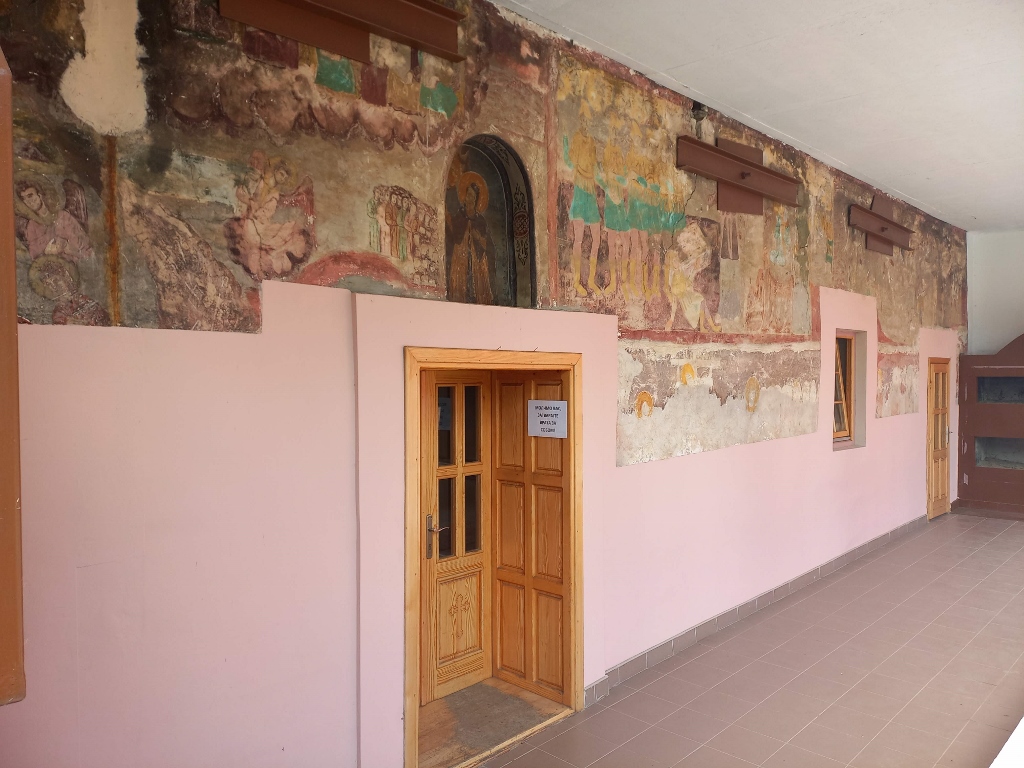 Church of St. Paraskeva of the Balkans, a detail
Church of St. Paraskeva of the Balkans, a detail
But, not to nitpick. In the porch, there are also nice frescoes, mostly preserved in the upper zone.
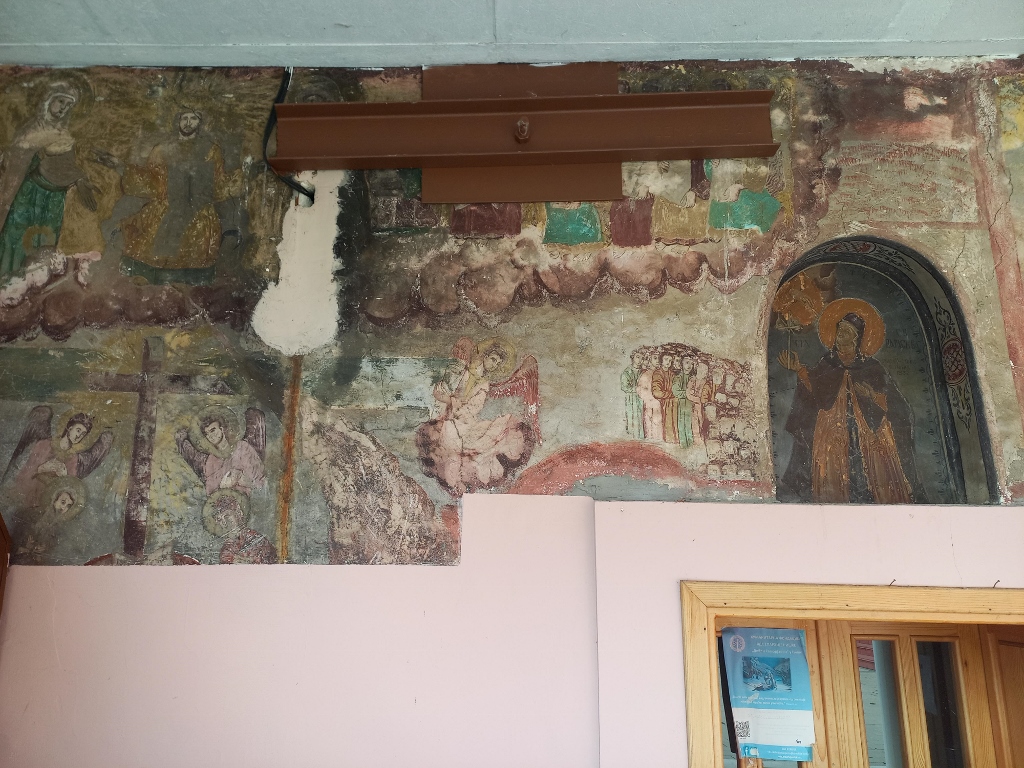 Church of St. Paraskeva of the Balkans, a detail
Church of St. Paraskeva of the Balkans, a detail
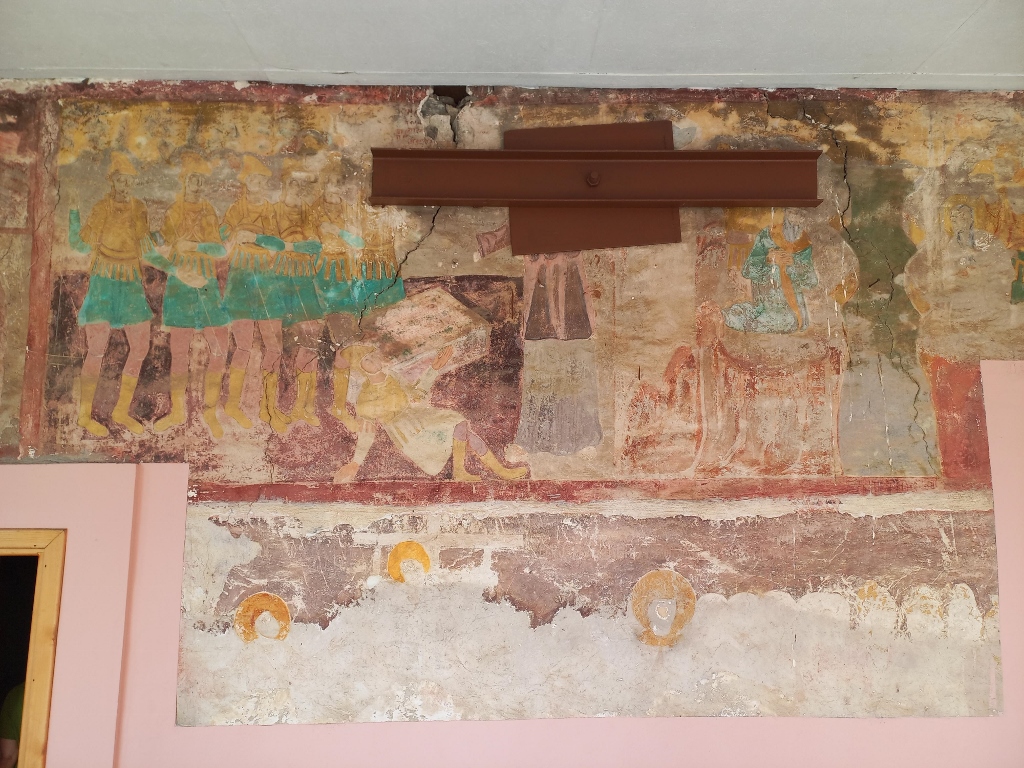 Church of St. Paraskeva of the Balkans, a detail
Church of St. Paraskeva of the Balkans, a detail
As for the interior, a very shallow barrel vault and a semicircular apse can be seen, while the walls are covered with frescoes. Although the painting appears rather dark, and I believe it was once covered with a thick layer of soot, today, the frescoes, especially some sections, can be clearly distinguished, although they seem ineptly executed. From what I’ve read, their style indicates they were done in the 19th century.
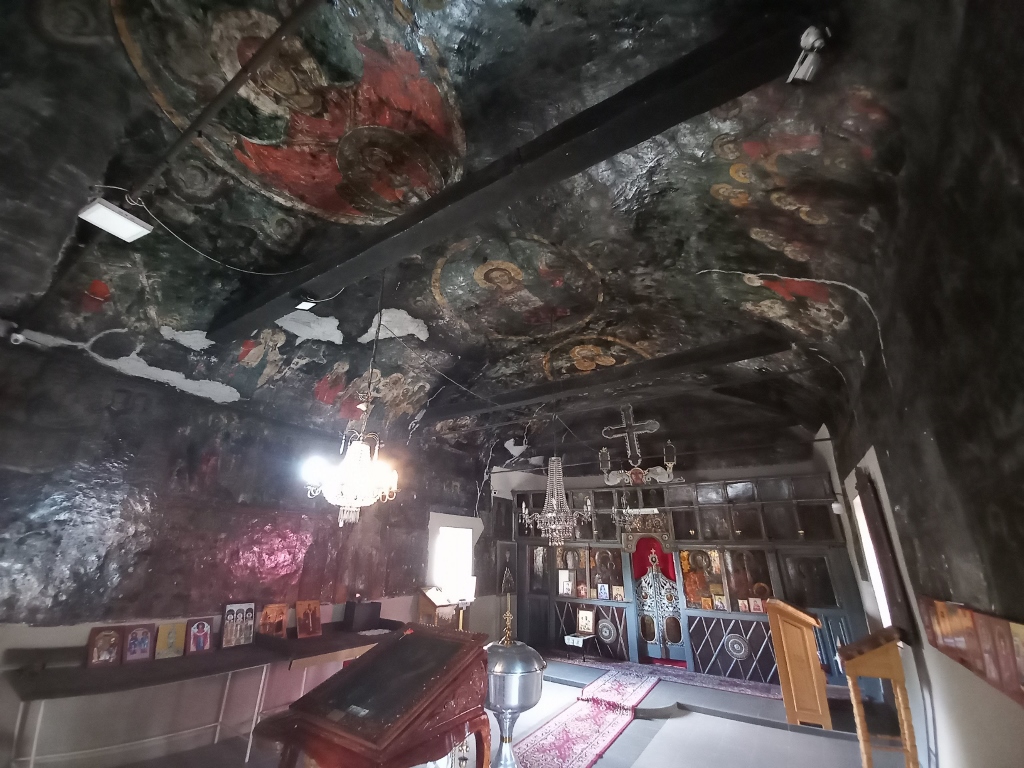 Church of St. Paraskeva of the Balkans, a detail
Church of St. Paraskeva of the Balkans, a detail
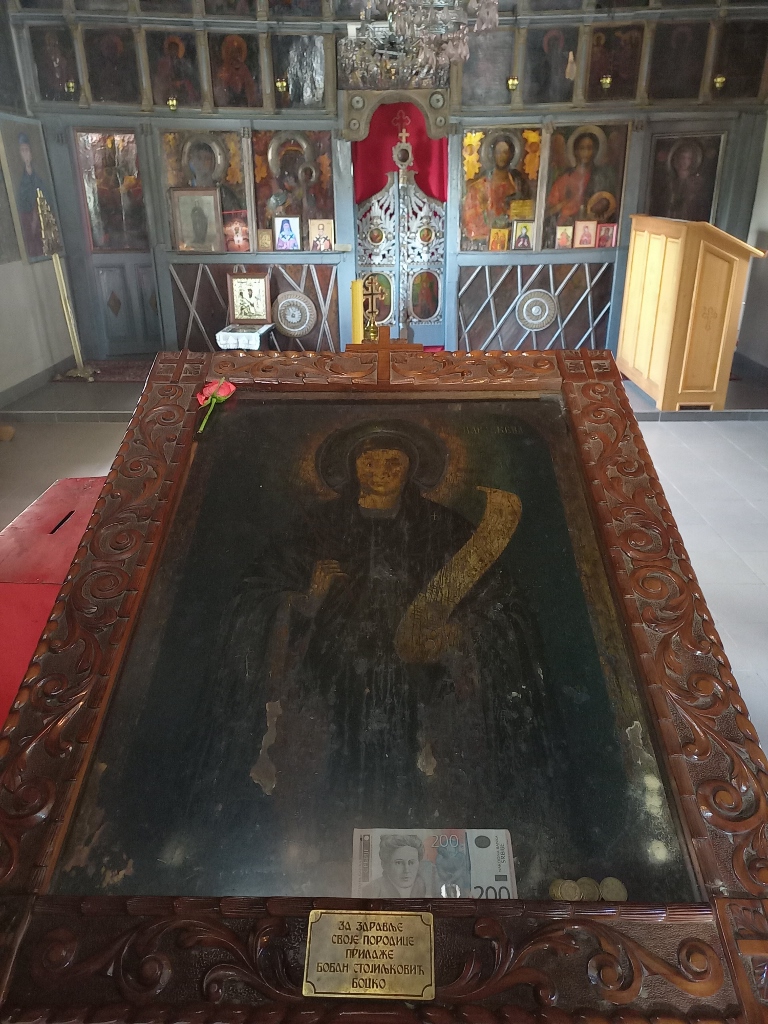 Church of St. Paraskeva of the Balkans, a detail
Church of St. Paraskeva of the Balkans, a detail
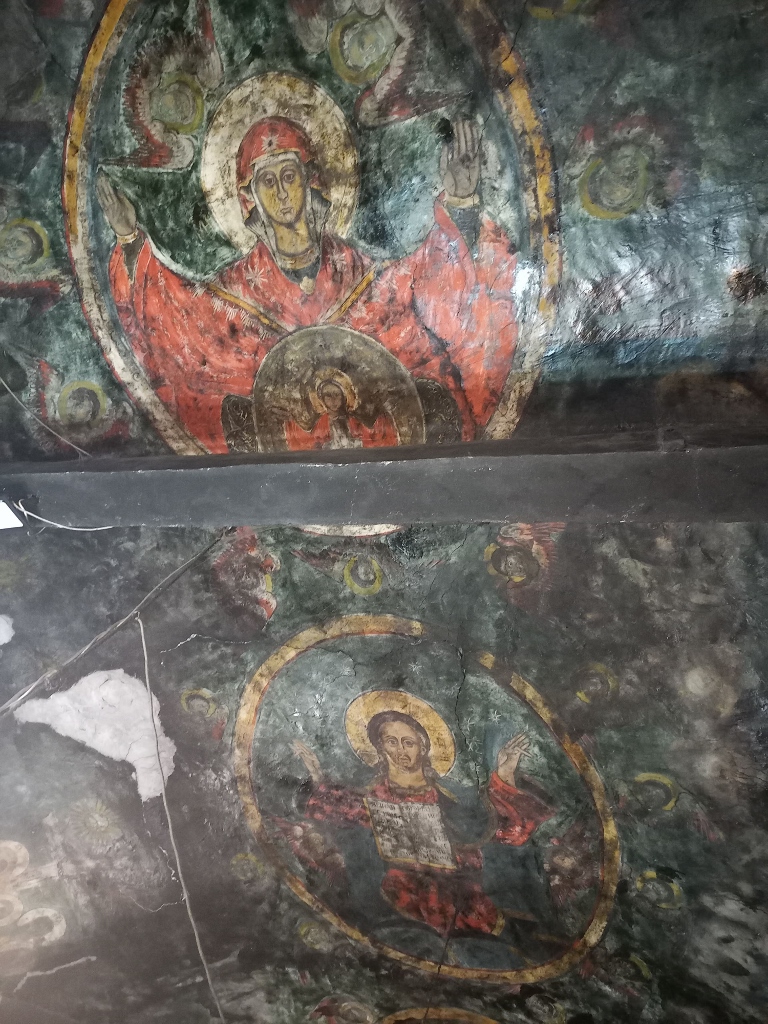 Church of St. Paraskeva of the Balkans, a detail
Church of St. Paraskeva of the Balkans, a detail
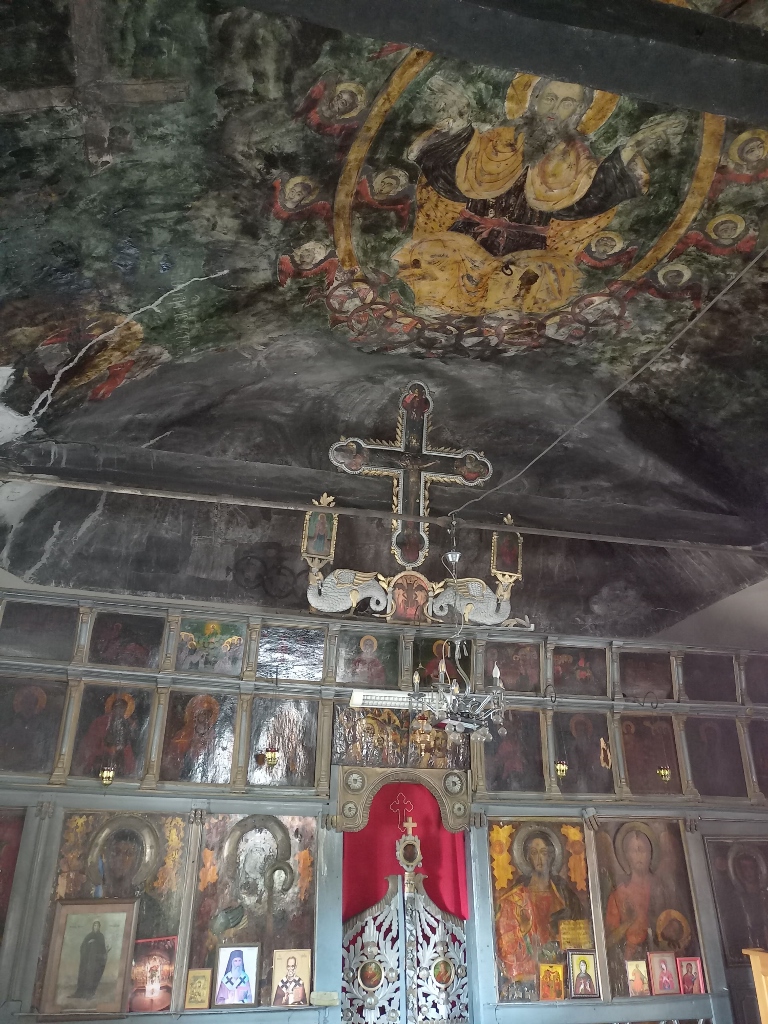 Church of St. Paraskeva of the Balkans, a detail
Church of St. Paraskeva of the Balkans, a detail
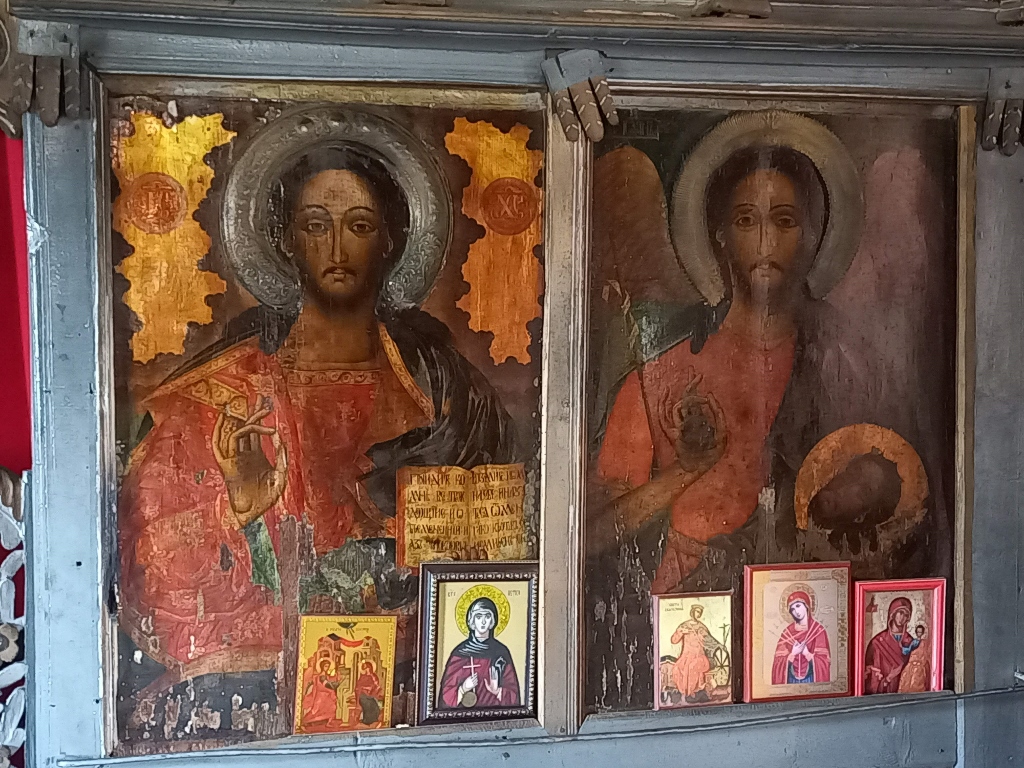 Church of St. Paraskeva of the Balkans, a detail
Church of St. Paraskeva of the Balkans, a detail
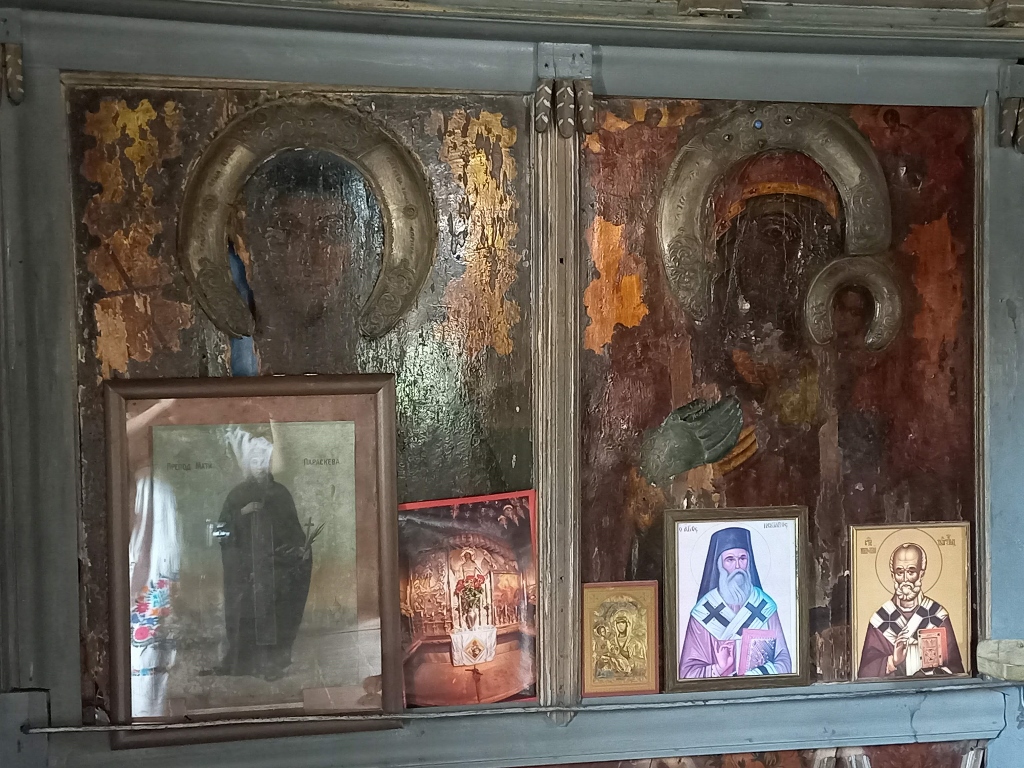 Church of St. Paraskeva of the Balkans, a detail
Church of St. Paraskeva of the Balkans, a detail
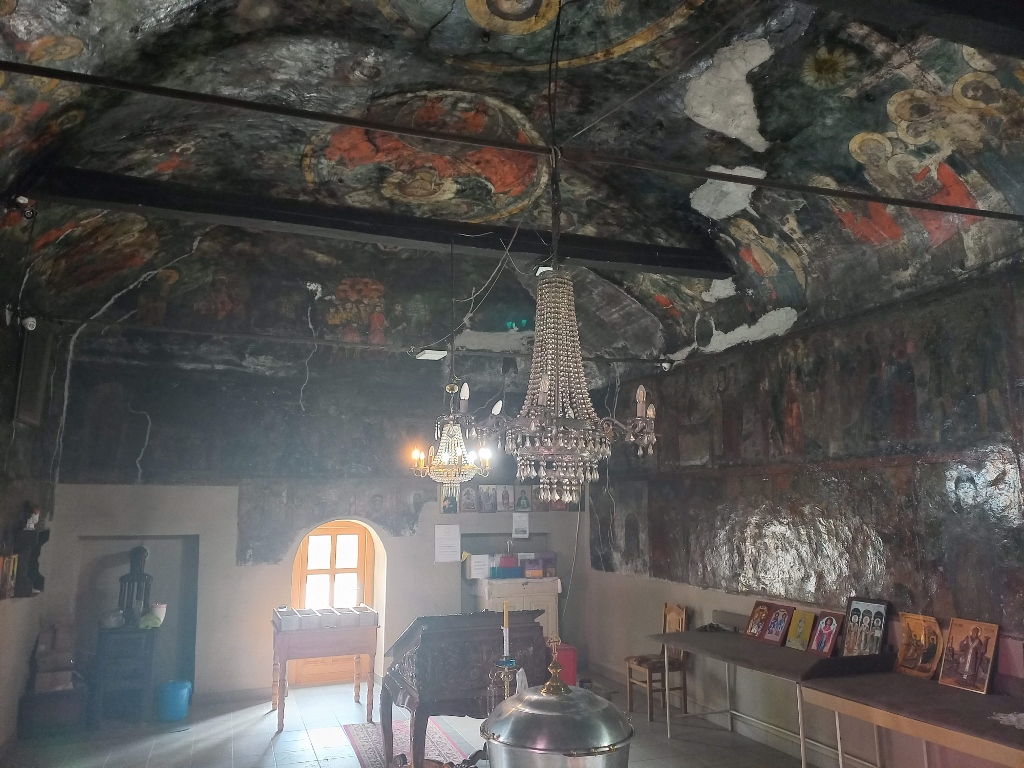 Church of St. Paraskeva of the Balkans, a detail
Church of St. Paraskeva of the Balkans, a detail
We then went to visit the new Church of St. Paraskeva of the Balkans in Kumarevo. As I’ve already mentioned, the church was built in 1932, while plaques on the building highlight that this happened during the reign of King Alexander I Karađorđević. They also state that the church serves as a monument to King Peter I the Liberator and to the fallen soldiers from the surrounding municipalities.
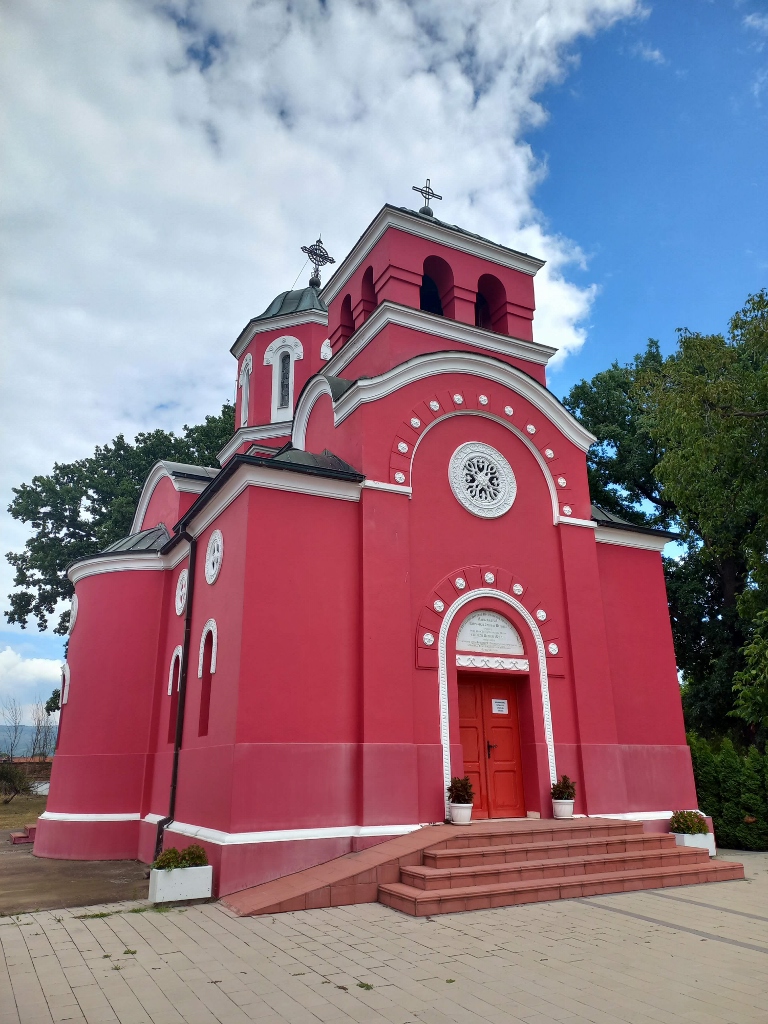 New Church of St. Paraskeva of the Balkans
New Church of St. Paraskeva of the Balkans
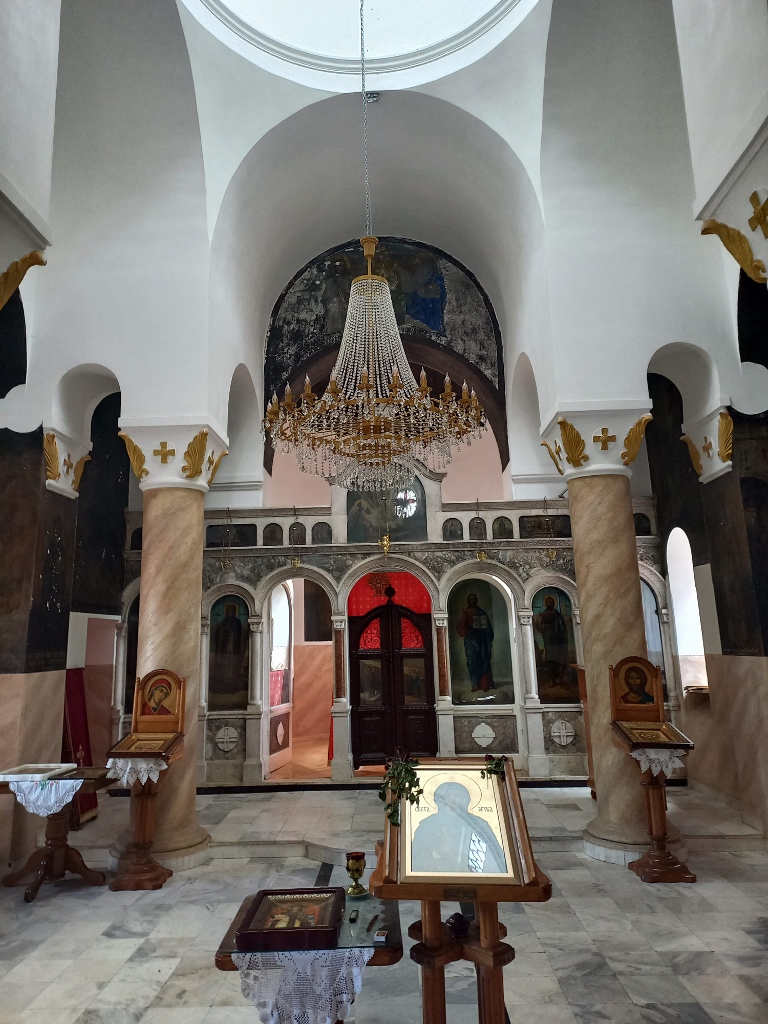 Church of St. Paraskeva of the Balkans, a detail
Church of St. Paraskeva of the Balkans, a detail
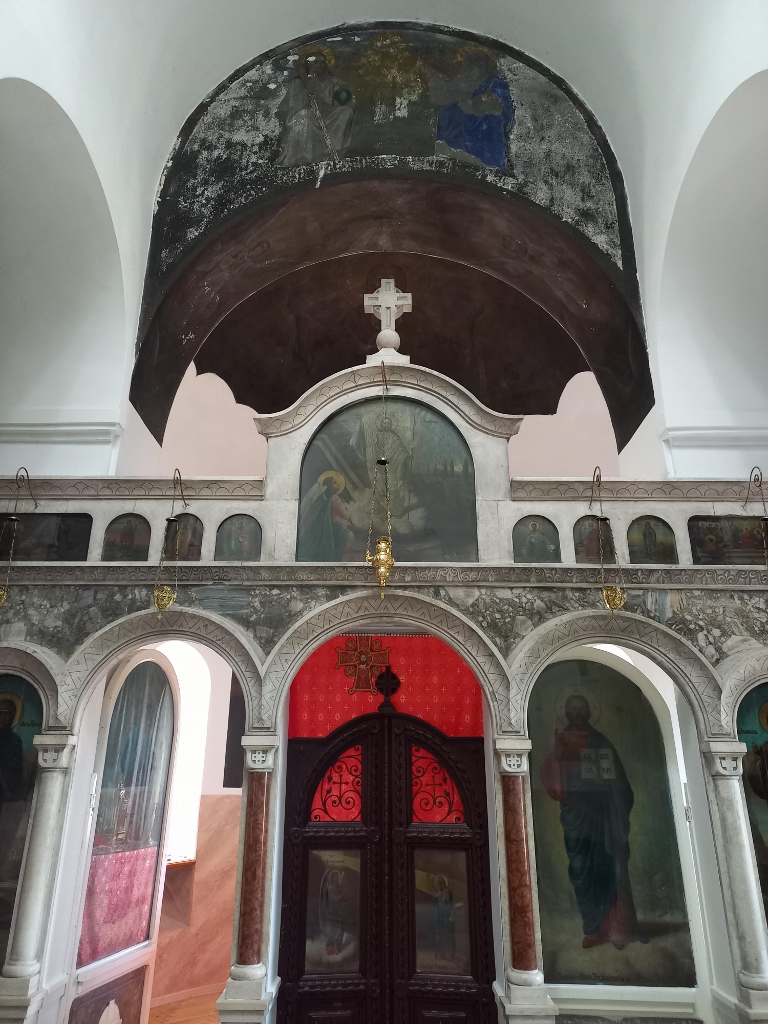 Church of St. Paraskeva of the Balkans, a detail
Church of St. Paraskeva of the Balkans, a detail
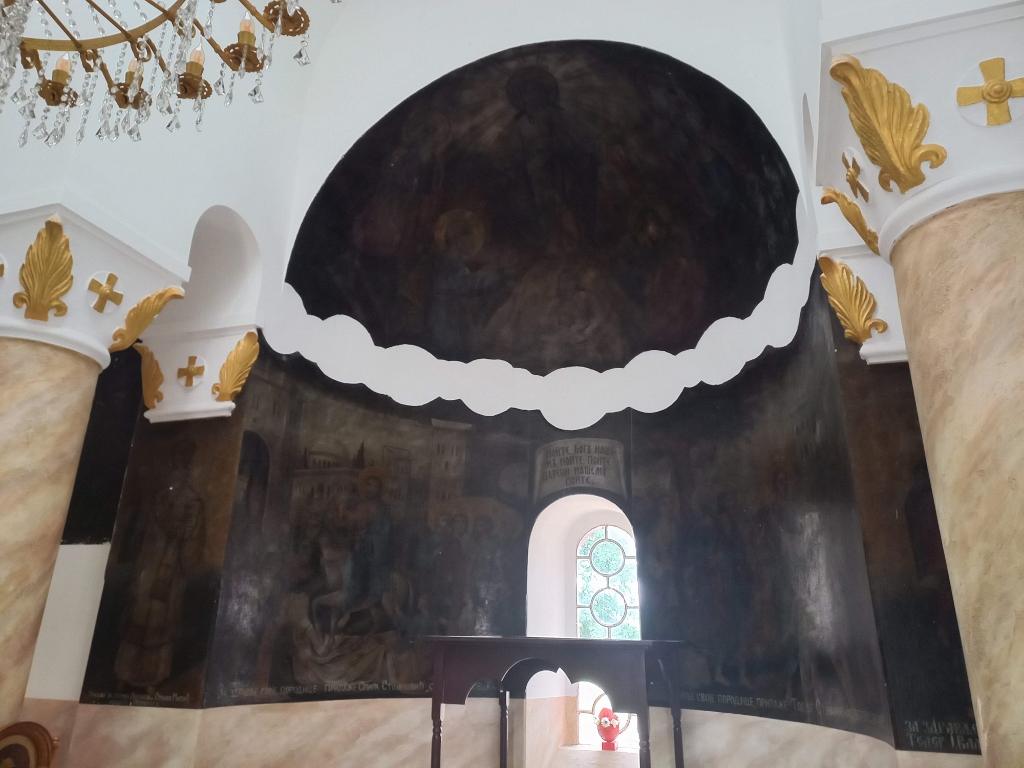 Church of St. Paraskeva of the Balkans, a detail
Church of St. Paraskeva of the Balkans, a detail
Now we continued on, crossing bridges over the Niš–Vranje motorway, as well as the South Morava River. We headed towards the Jašunja monasteries, which are formally located closer to the village of Golema Njiva, but are named after the village of Jašunja, which one passes through on the way to them. Here’s a map to make it easier to follow the route we took:
Along the way, we passed through a couple of villages and in one of them I spotted a fantastic detail. I just had to stop and take a photo.
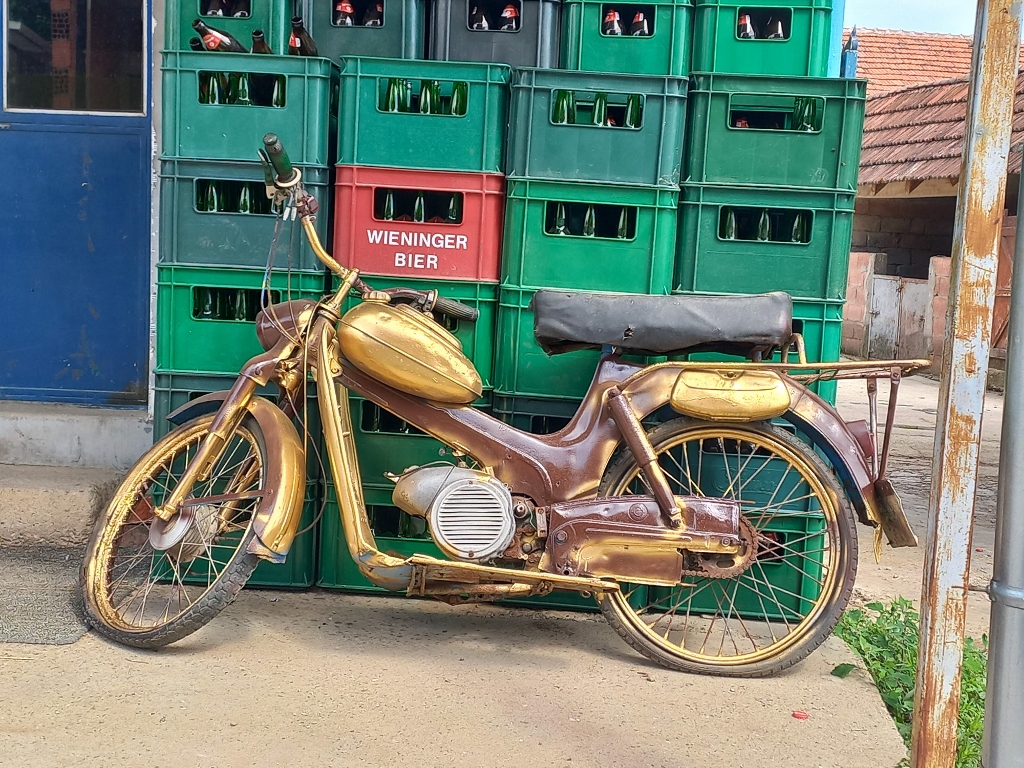 On the road to the monasteries of Jašunja
On the road to the monasteries of Jašunja
We also came across a group of common quails (Coturnix coturnix), or perhaps they were young grey partridges (Perdix perdix), so I stopped to take a photo of them as well. There were few vehicles on the road, so I wasn’t disturbing anyone, but the birds were scared – half the flock hid in the grass, while the other half ran along the road, so I couldn’t get a better shot.
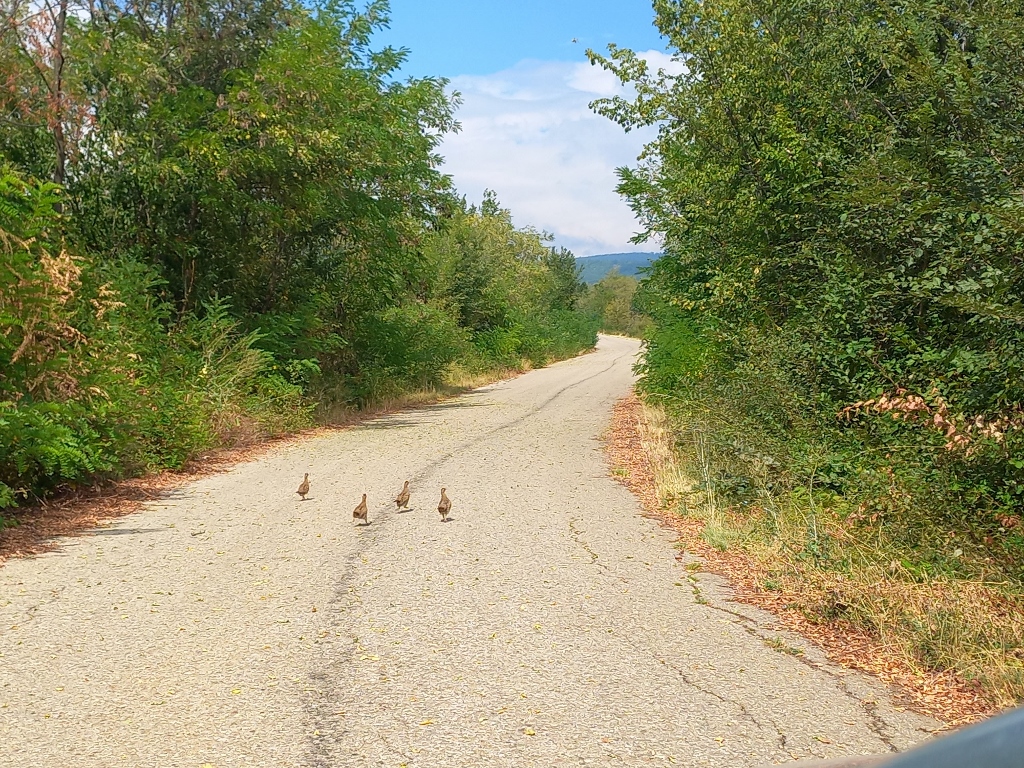 Birds on the road
Birds on the road
And since I had already stopped because of the motorcycle and the birds, I had to stop at one spot in order to capture the surroundings – the beautiful slopes of Babička Gora mountain, the highest peak of which rises 1,057 m above sea level.
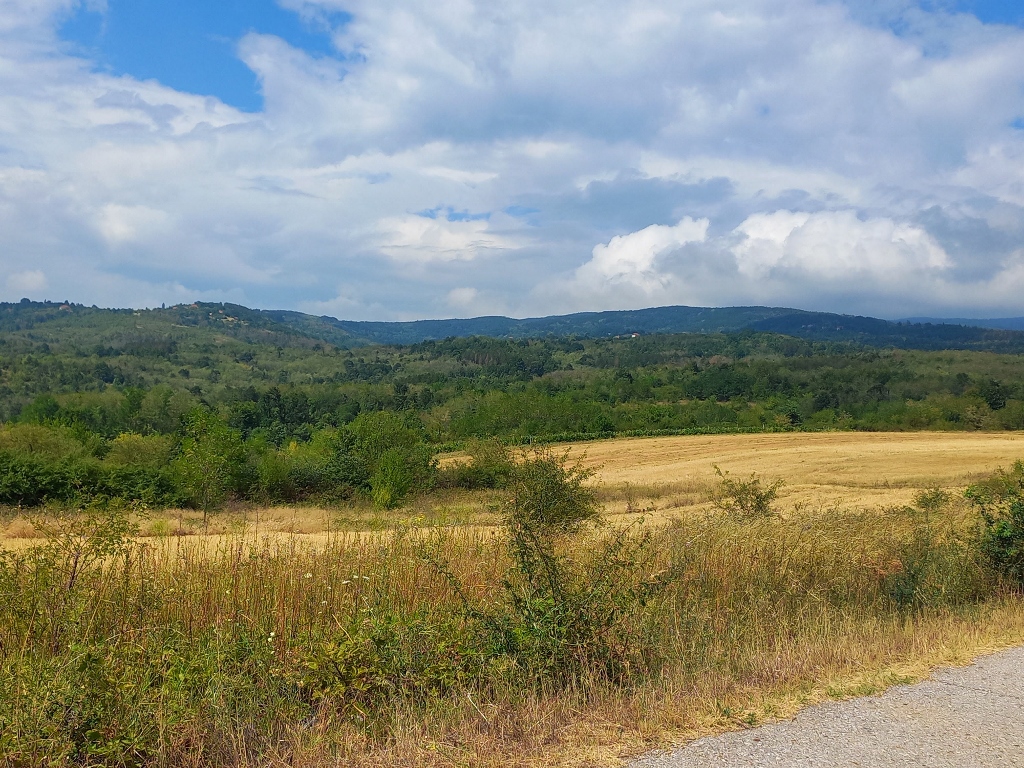 Babička gora mountain and the surroundings
Babička gora mountain and the surroundings
As for the Jašunja monasteries (two monasteries), I first learned about them a few years ago while translating a paper by an art historian with whom I had a great collaboration at the time. I was surprised because, although these monasteries are less than 20 km from Leskovac, I had never heard of them before. Simply put, my family had no activities or connections that took us in that direction.
On the other hand, it turned out that my cousin-in-law Dušan is very connected to one of these monasteries, the Monastery of St. John the Baptist, because he worked there for a time. Namely, despite his primary profession, he is extremely talented and skilled in woodworking (among other things). He has been involved in it his whole life, often as a hobby, so my cousin’s and cousin-in-law’s home is filled with handmade sculptures and furniture, often with woodcarving. I must proudly say that a good part of the furniture in my own home is also made by him. And so, on one occasion, he was engaged to work on restoring some wooden parts in one of the Jašunja monasteries.
What’s interesting to start with is that one of the old auxiliary buildings was completely ruined and needed to be rebuilt, and my cousin-in-law worked on that. At that time, he asked the abbot if he could take a piece of the old structure, whose remains were no longer usable, and he was given permission. Today, a piece of board with a nail, a few centuries old, is one of the decorations in my cousin’s and cousin-in-law’s home.
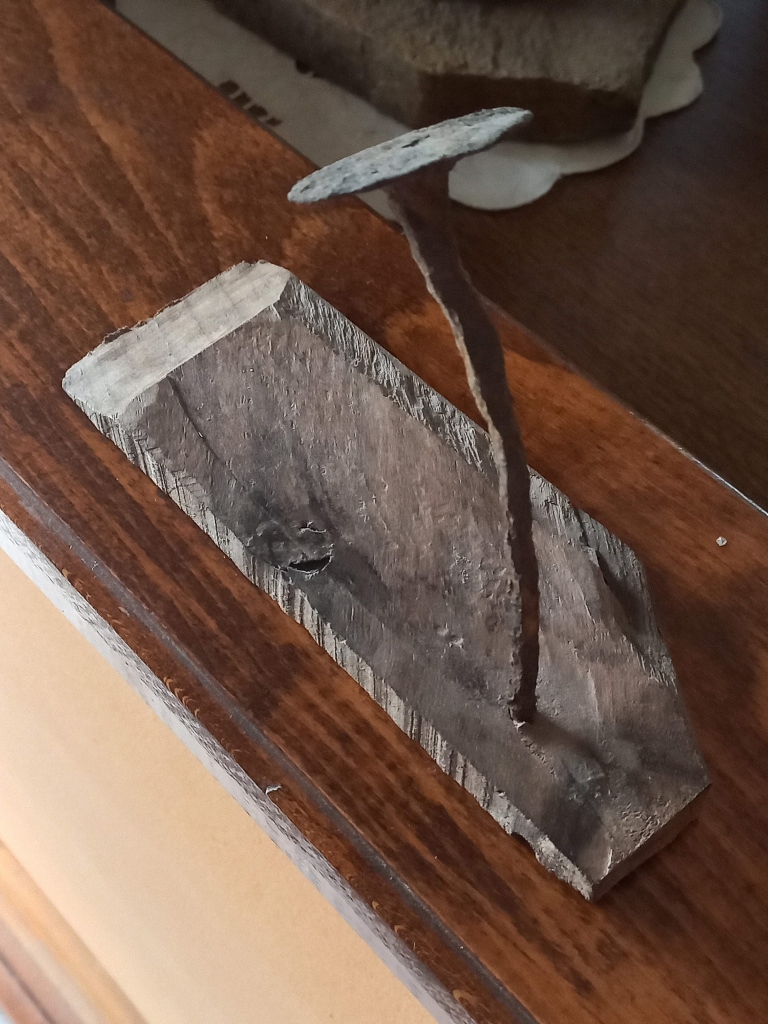 A piece of history
A piece of history
So our route first took us to the Monastery of St. John the Baptist. It is an immovable cultural asset that has been declared a cultural monument of great importance.
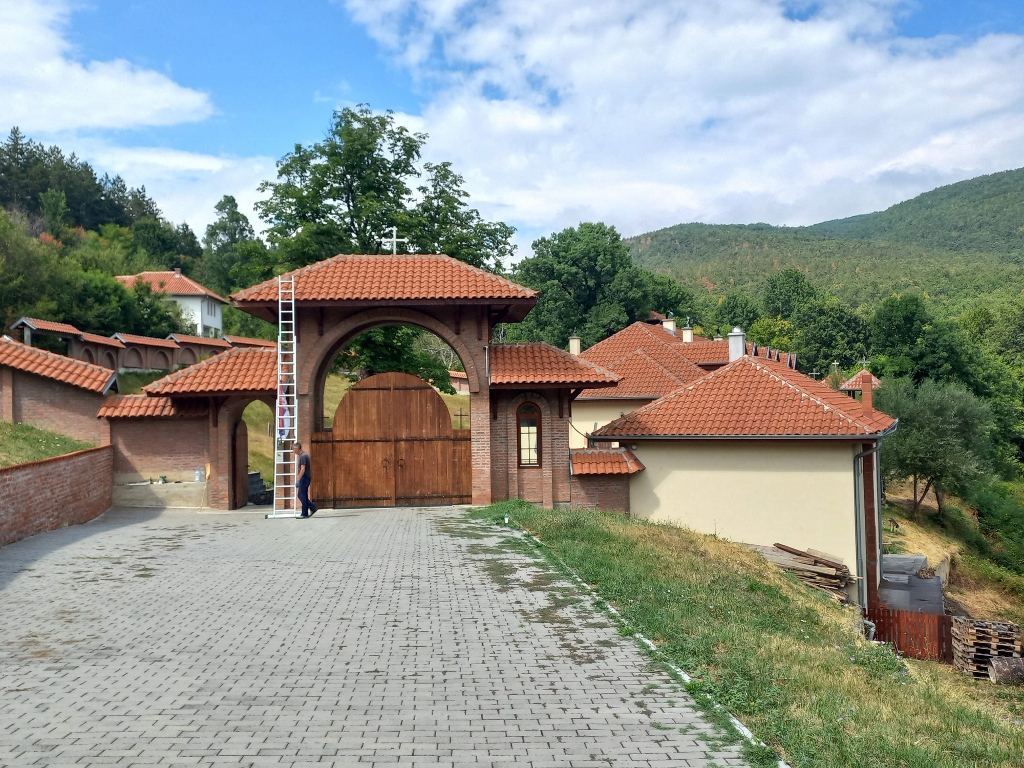 Monastery of St. John the Baptist
Monastery of St. John the Baptist
Even before entering the churchyard, I went down the slope a bit to see what could be seen from the side. The photo below also shows how beautiful this area is and how densely it is covered with forest.
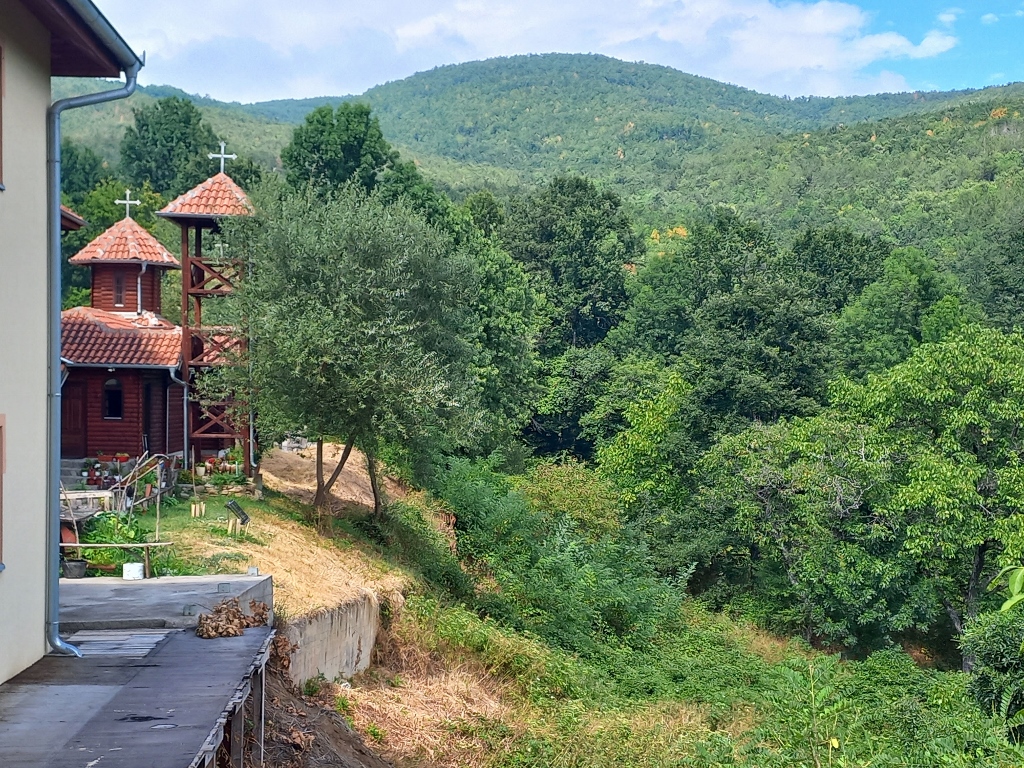 Monastery of St. John the Baptist
Monastery of St. John the Baptist
The monastery church was built in 1517 on the foundations of an older church from the Nemanides period, while its founder is named as Andronik Kantakouzenos and his brothers (this is obviously not the same Andronik Kantakouzenos born in 1553, who was a Greek merchant and political figure during the Ottoman period and is easily found online). I found no information about the founder himself, but it is certain that the Kantakouzenos family had close kinship ties with the last descendants of the despotic Branković dynasty.
Throughout history, the monastery suffered damage several times, but was restored and altered. Restoration was carried out in the 21st century as well, with particularly significant work on the frescoes to mark the 500th anniversary of its founding. Interestingly, part of the funding was provided by the Japanese government through its cultural funds, with significant involvement from Prof. Michitaka Sava Suzuki (1950–2024), who was a professor of the history of art and Serbian language at a university in Japan and who coordinated the restoration of the wall paintings in the Jašunja Monastery of St. John the Baptist. His middle name should not cause confusion – Prof. Suzuki was baptised in the Serbian Hilandar Monastery on Mount Athos, where he received name Sava.
Recently, some new buildings have been constructed, including a space that on one side resembles a contemporary sobrašica or trpezar (a dining hall), but is also used for services when the number of worshippers is too large to fit inside the main church.
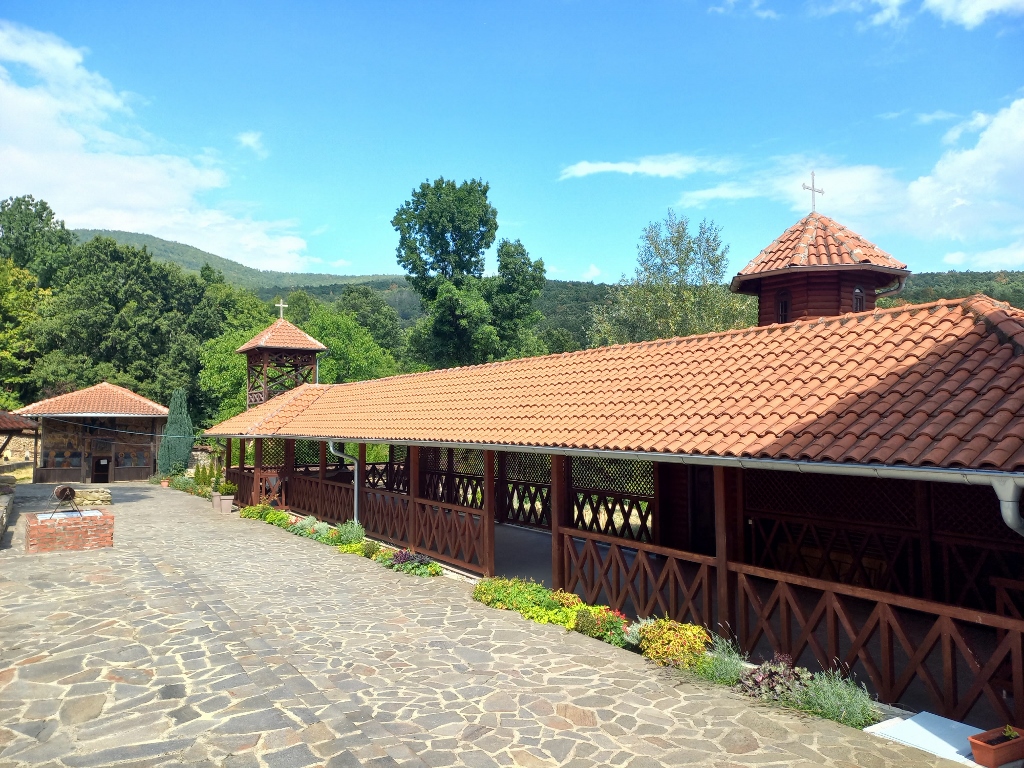 Monastery of St. John the Baptist
Monastery of St. John the Baptist
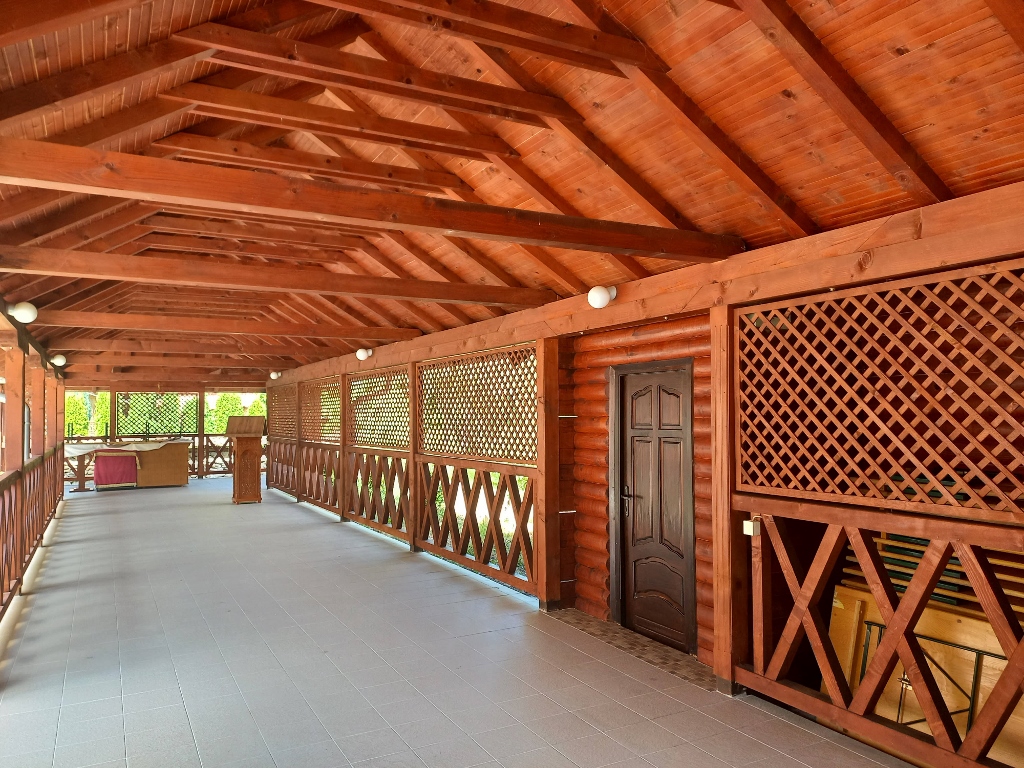 Monastery of St. John the Baptist, a detail
Monastery of St. John the Baptist, a detail
I say “main church” because from this space you can enter a newer church.
Although this new church adjoins a large terrace used for liturgies, and there are doors connecting the two spaces, it’s also possible to enter the church through the main entrance, although that entrance is somewhat “tucked away.”
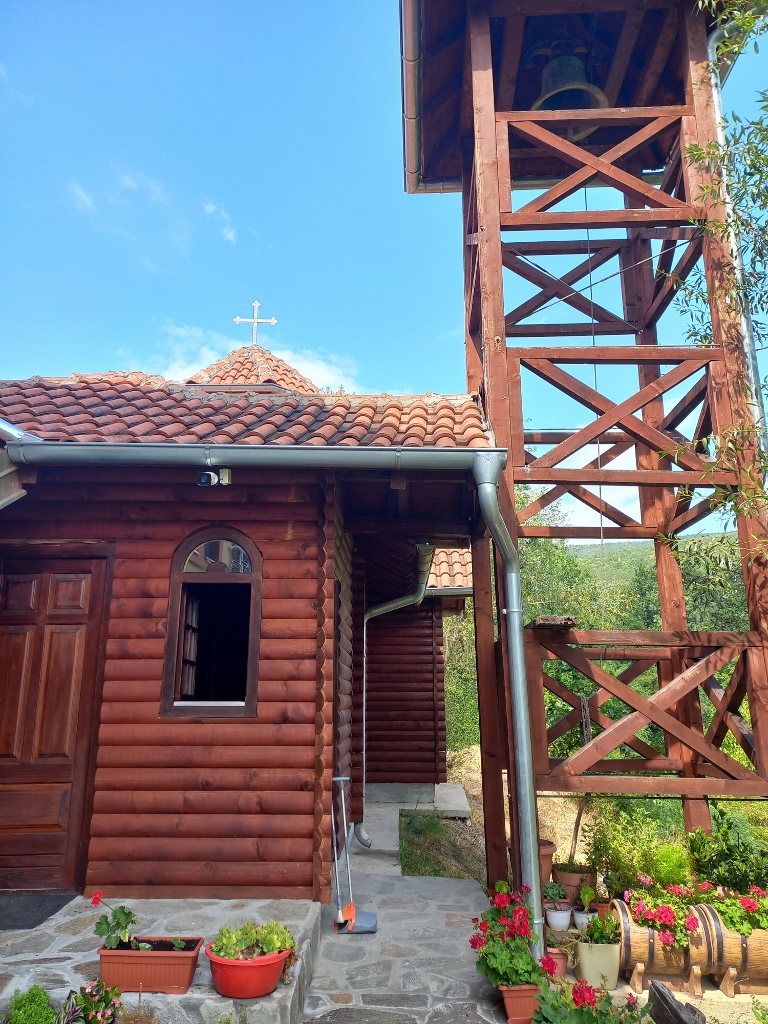 Monastery of St. John the Baptist, a detail
Monastery of St. John the Baptist, a detail
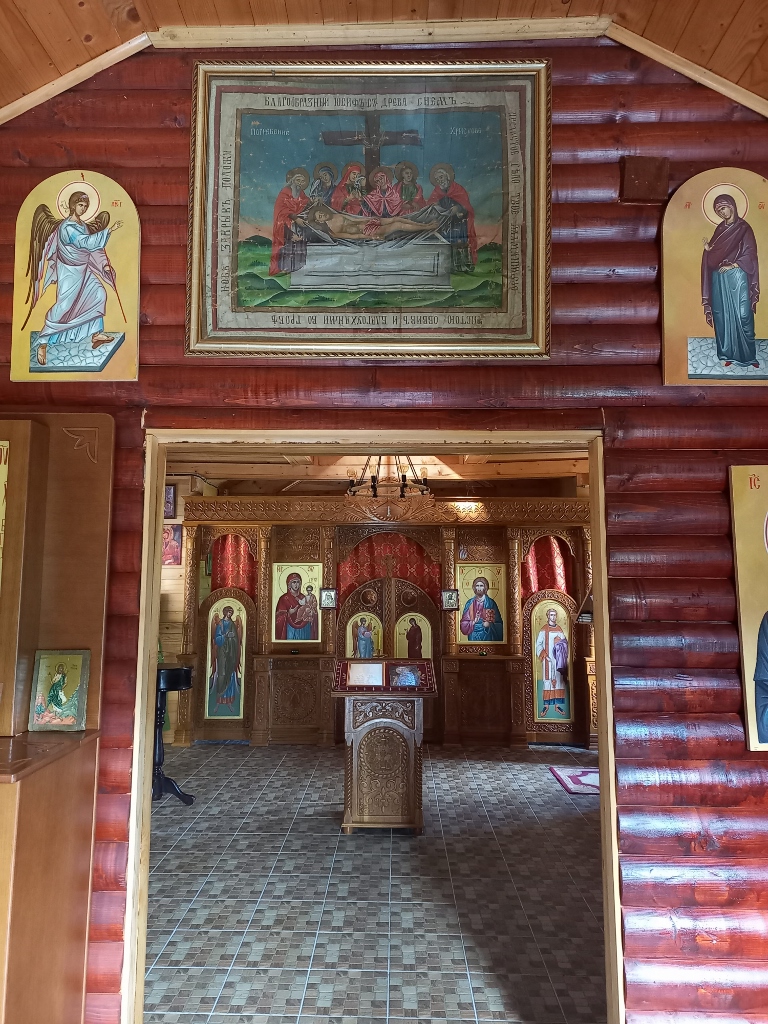 Monastery of St. John the Baptist, a detail
Monastery of St. John the Baptist, a detail
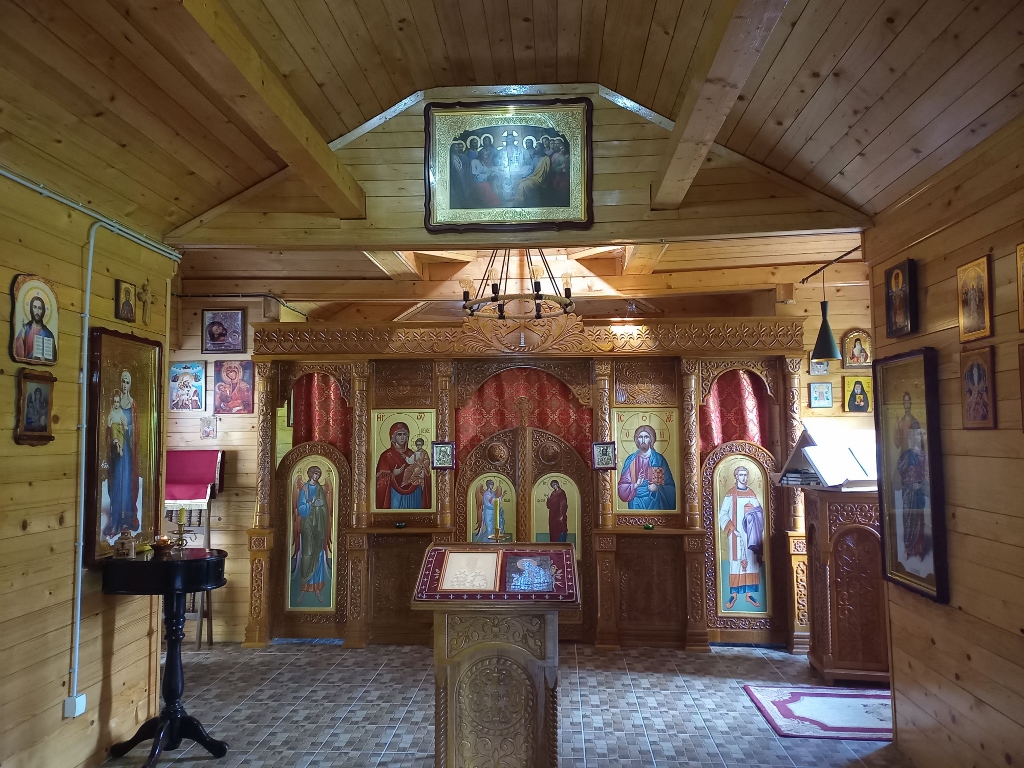 Monastery of St. John the Baptist, a detail
Monastery of St. John the Baptist, a detail
I went all the way to the end of the liturgical area and from there filmed the newer wooden church.
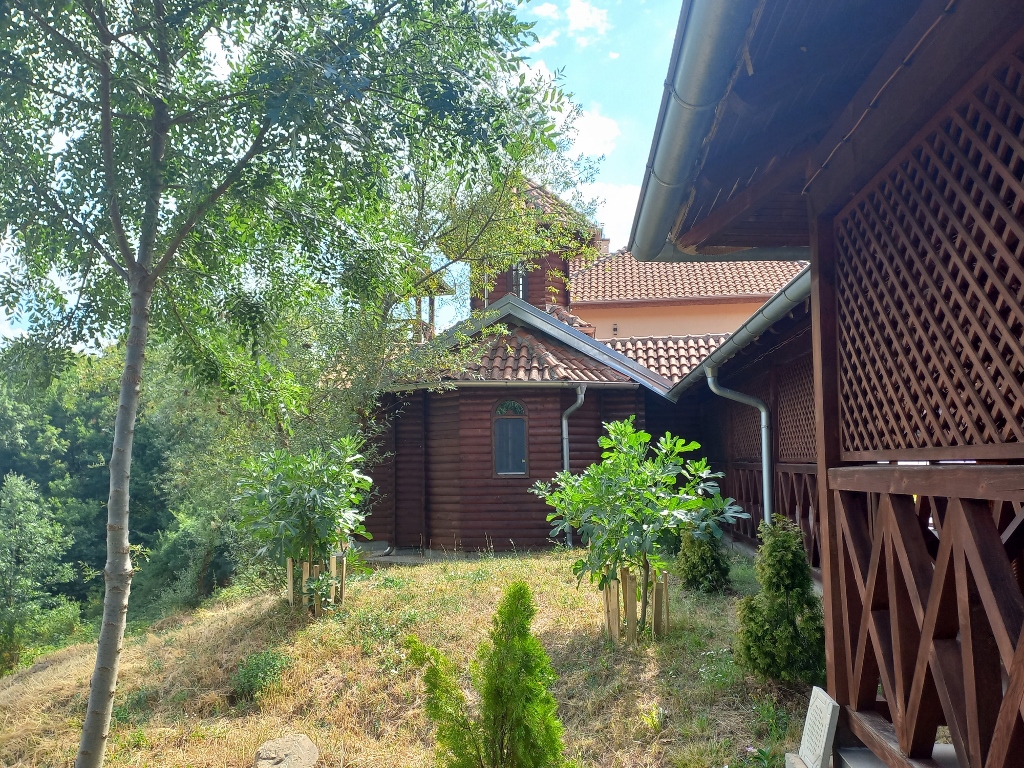 Monastery of St. John the Baptist, a detail
Monastery of St. John the Baptist, a detail
But by now, it was time to focus on the old church, and along the way, I also paid attention to a couple of structures nearby – the semantron and an auxiliary building. These were precisely made by my cousin-in-law, Dule.
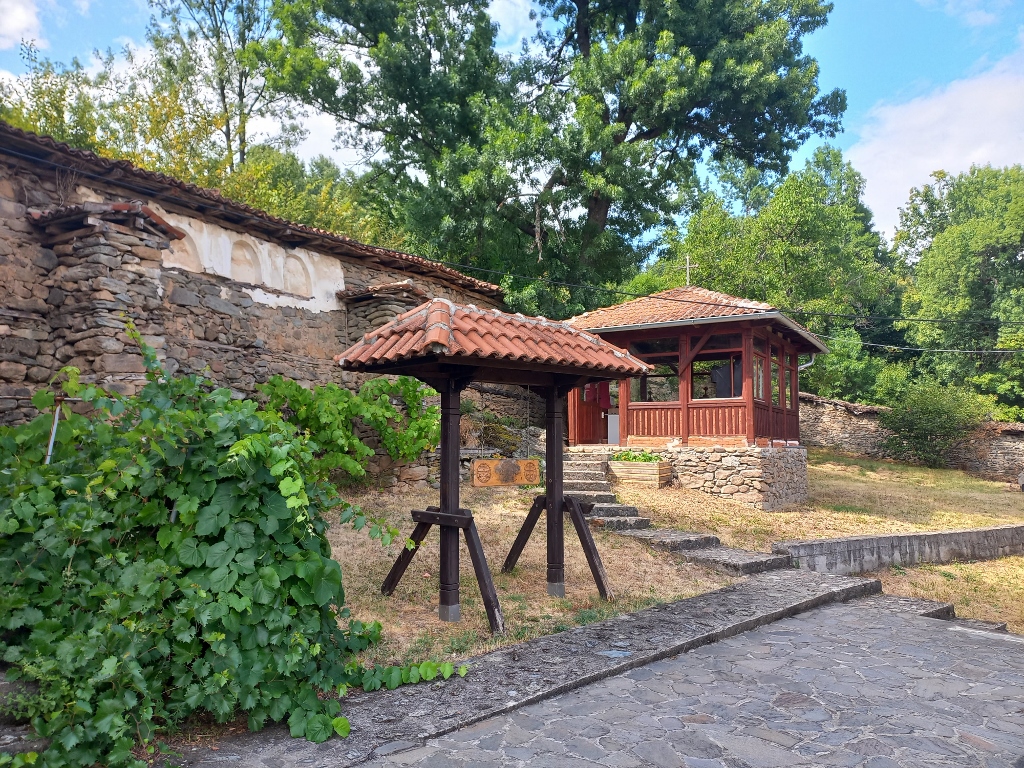 Monastery of St. John the Baptist, a detail
Monastery of St. John the Baptist, a detail
He also crafted the wooden parts on the bell tower next to the main church.
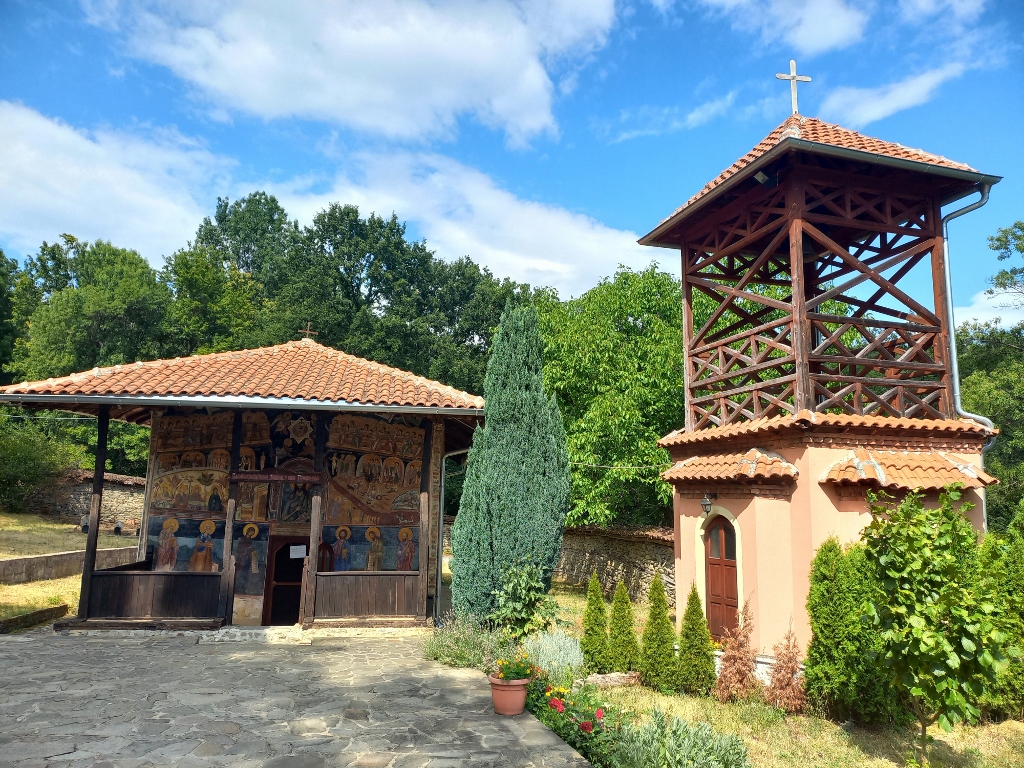 Monastery of St. John the Baptist, a detail
Monastery of St. John the Baptist, a detail
And the main church... Well, what can be said about it that would be fitting? My first impression was reflected in my jaw dropping, while I was left speechless.
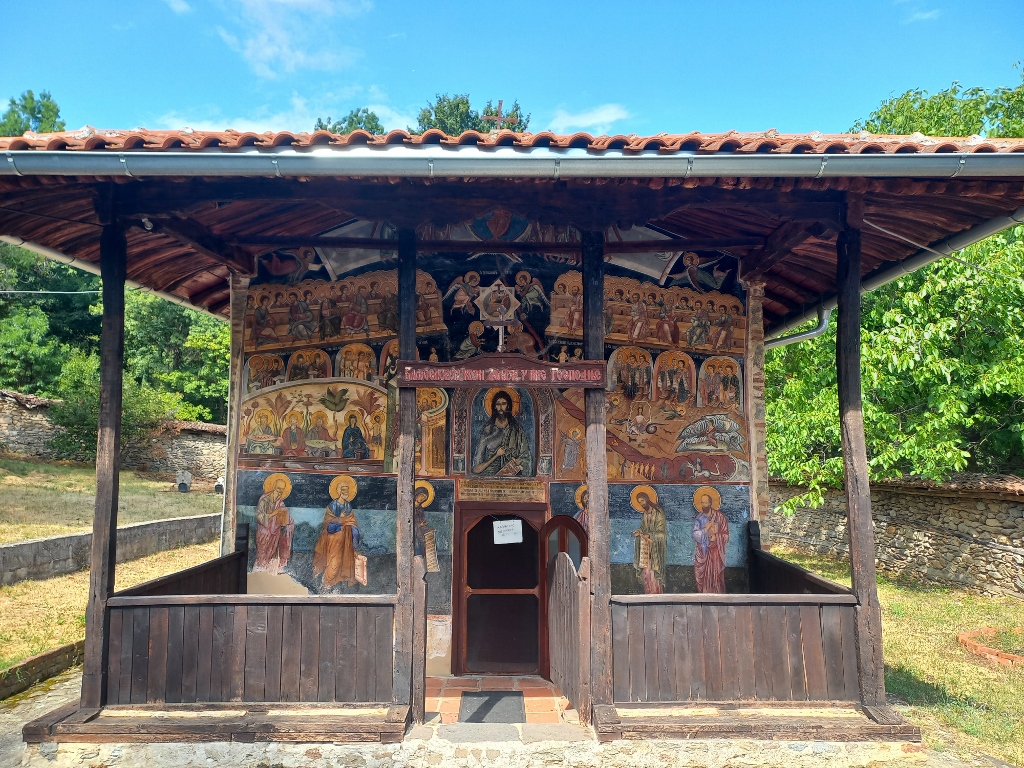 Monastery of St. John the Baptist, a detail
Monastery of St. John the Baptist, a detail
The exceptionally impressive frescoes preserved in the church are the first thing one notices, so I will start with them. However, I must say that the church has a rectangular base with an exterior semicircular apse. It is divided into three parts: the porch, the narthex and the naos, with frescoes preserved in all sections.
The oldest frescoes, located in the naos, were painted in 1524, while the wall paintings in the narthex date from a later period. In 1583, a porch was built in front of the church, and at that time, a depiction of the Last Judgment was painted on the façade.
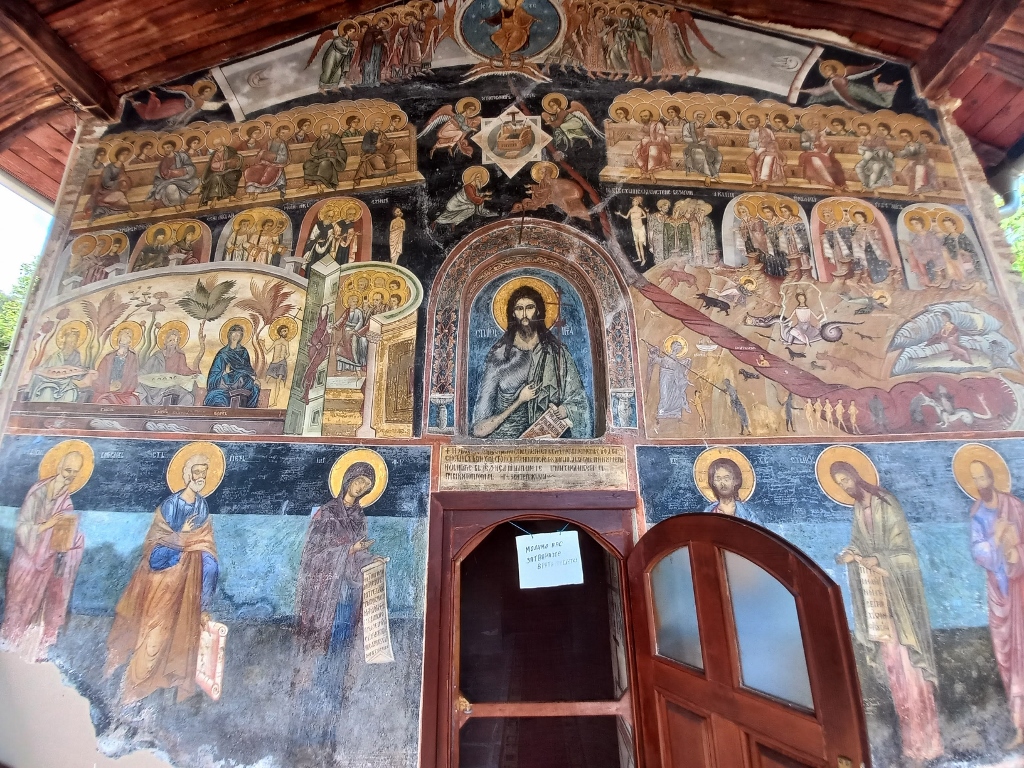 Monastery of St. John the Baptist, a detail
Monastery of St. John the Baptist, a detail
In the materials I consulted, there’s (at least for me) a certain amount of confusion, so I’m not entirely sure what actually happened with the frescoes in the narthex. Some sources state that they were painted in the period between the decoration of the naos and the western façade; others claim they were created at the same time as the fresco on the western façade, while some indicate they date from the 1640s.
The year 1693 is also mentioned as significant, when the church was renovated and the roof structure was altered. At that time, a new layer of frescoes was painted over the old ones (though I’m not sure whether this refers to the entire fresco programme or just certain parts), and additional work on the frescoes was carried out in 1902. What I mean to say is that I honestly have no clear idea which period the frescoes we see today actually belong to.
What is certain, however, is that the frescoes are remarkable, and the overall impression is extraordinary. Although I will include some photographs, I believe the interior of the church is best appreciated through the videos I recorded here. During the filming, the sound was not turned off – there was simply absolute silence and peace inside.
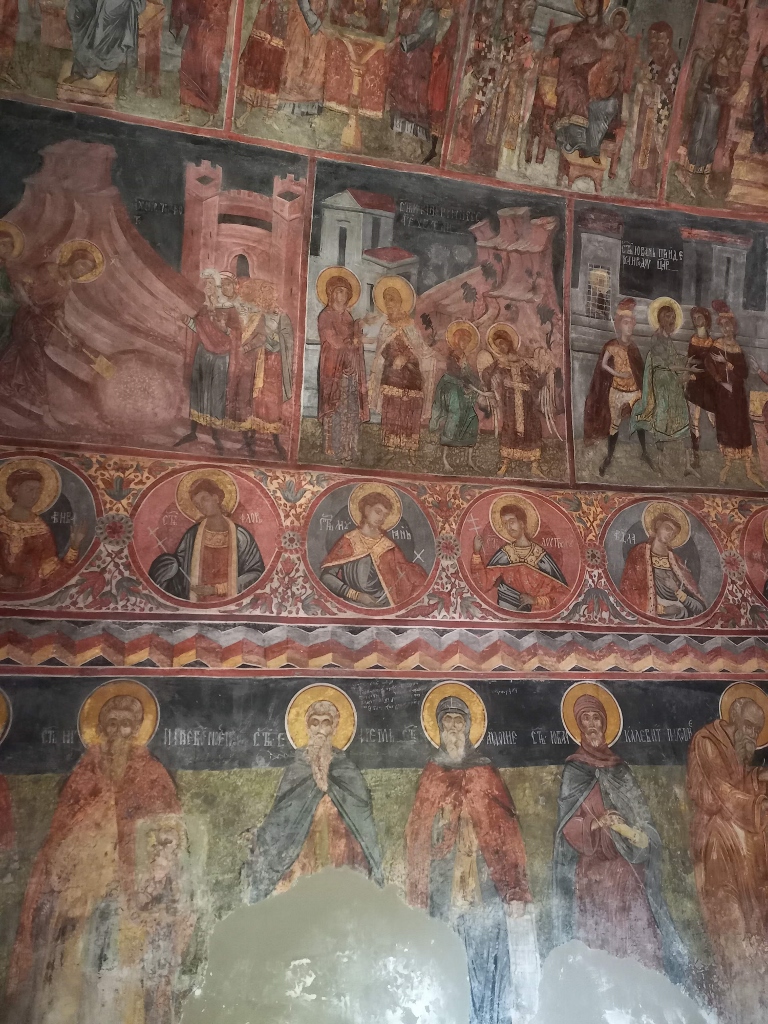 Monastery of St. John the Baptist, a detail
Monastery of St. John the Baptist, a detail
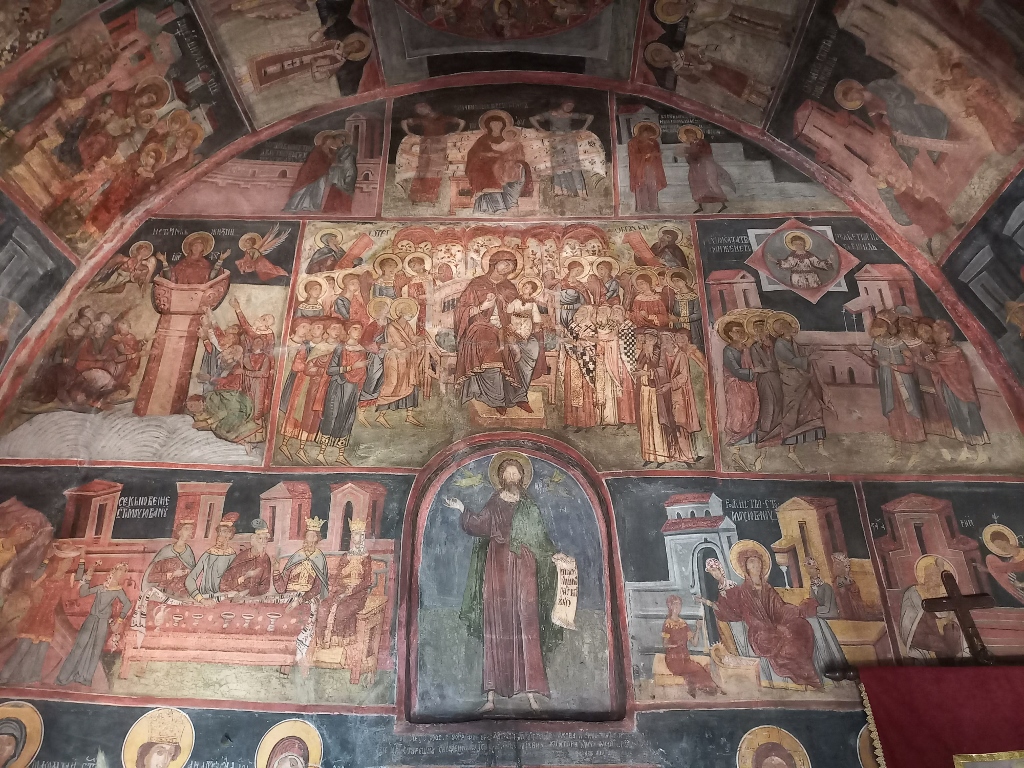 Monastery of St. John the Baptist, a detail
Monastery of St. John the Baptist, a detail
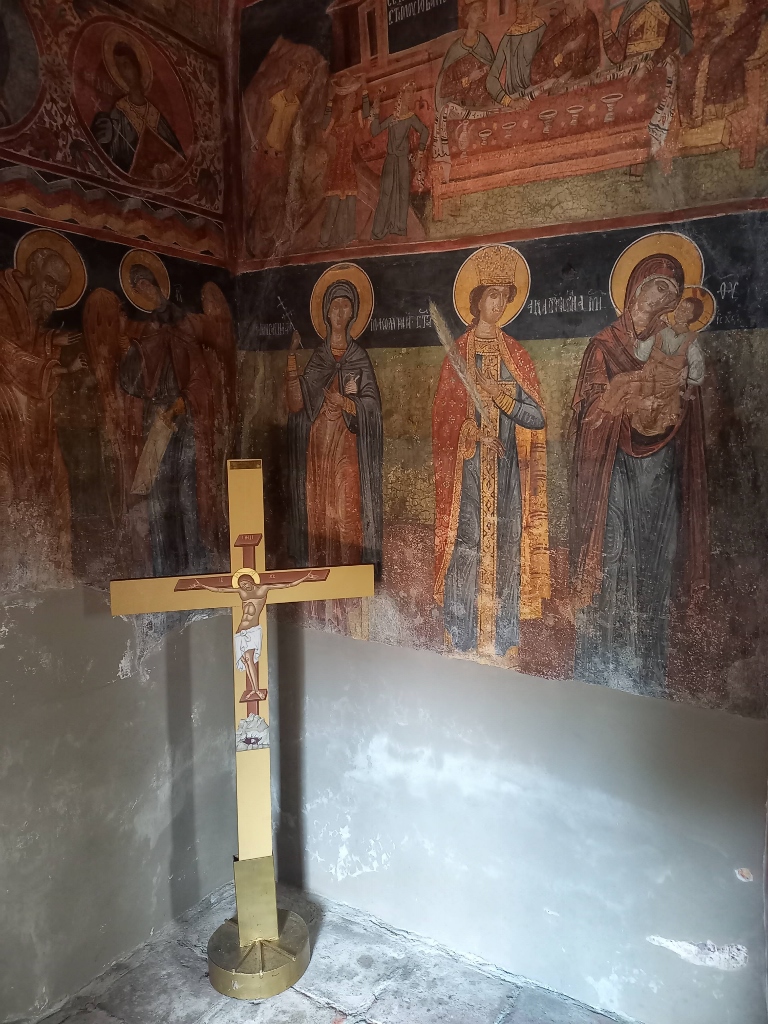 Monastery of St. John the Baptist, a detail
Monastery of St. John the Baptist, a detail
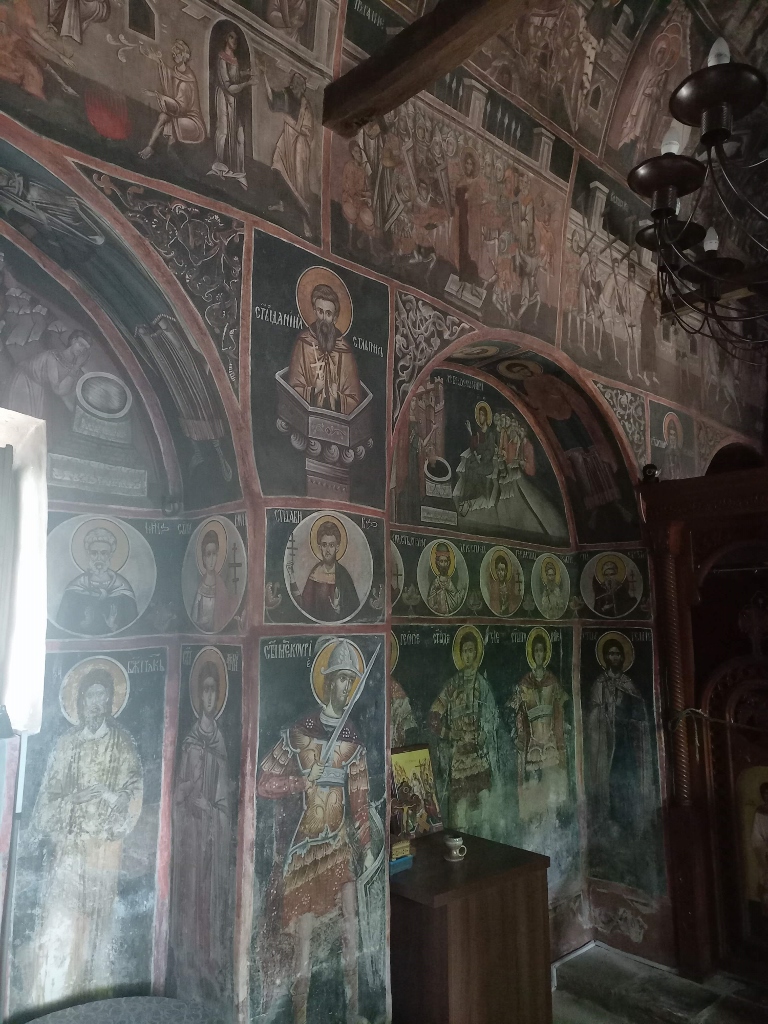 Monastery of St. John the Baptist, a detail
Monastery of St. John the Baptist, a detail
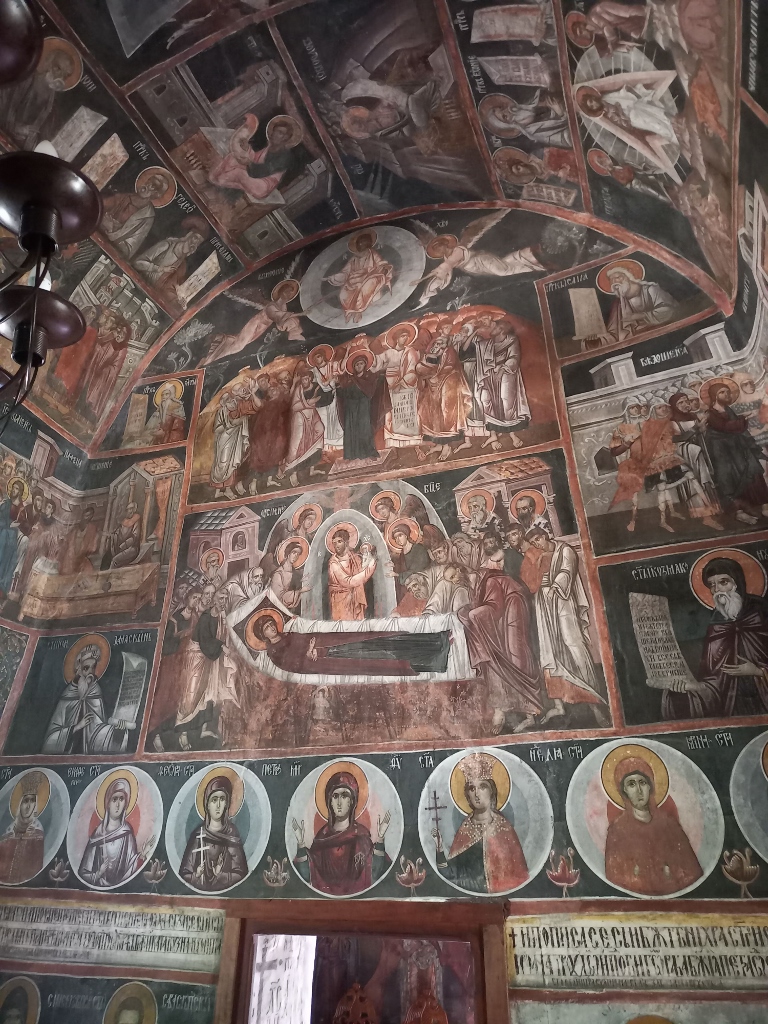 Monastery of St. John the Baptist, a detail
Monastery of St. John the Baptist, a detail
Now let me turn to some of the architectural elements. As can already be easily concluded from my account and the footage, this is a single-nave structure with a barrel vault. On the exterior façades, it’s clearly visible that the church was built using alternating layers of rubble stone and brick. On the northern side, there are also several wall paintings that are believed to have been done during the church’s renovation and roof reconstruction, that is, in the year 1693.
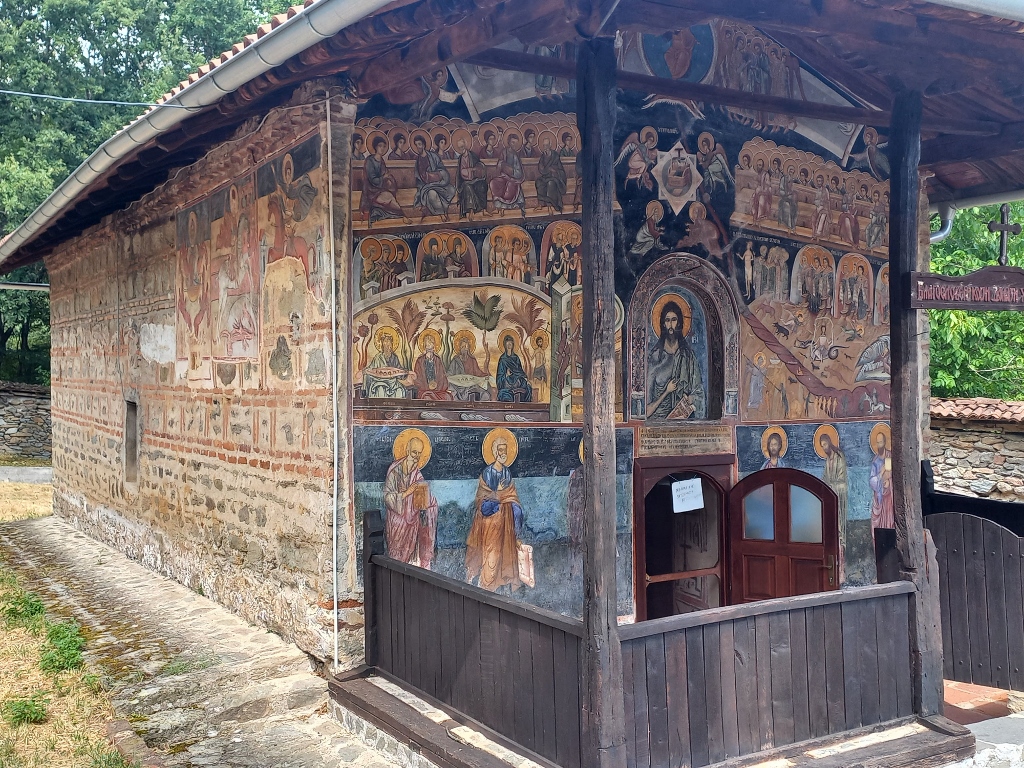 Monastery of St. John the Baptist, a detail
Monastery of St. John the Baptist, a detail
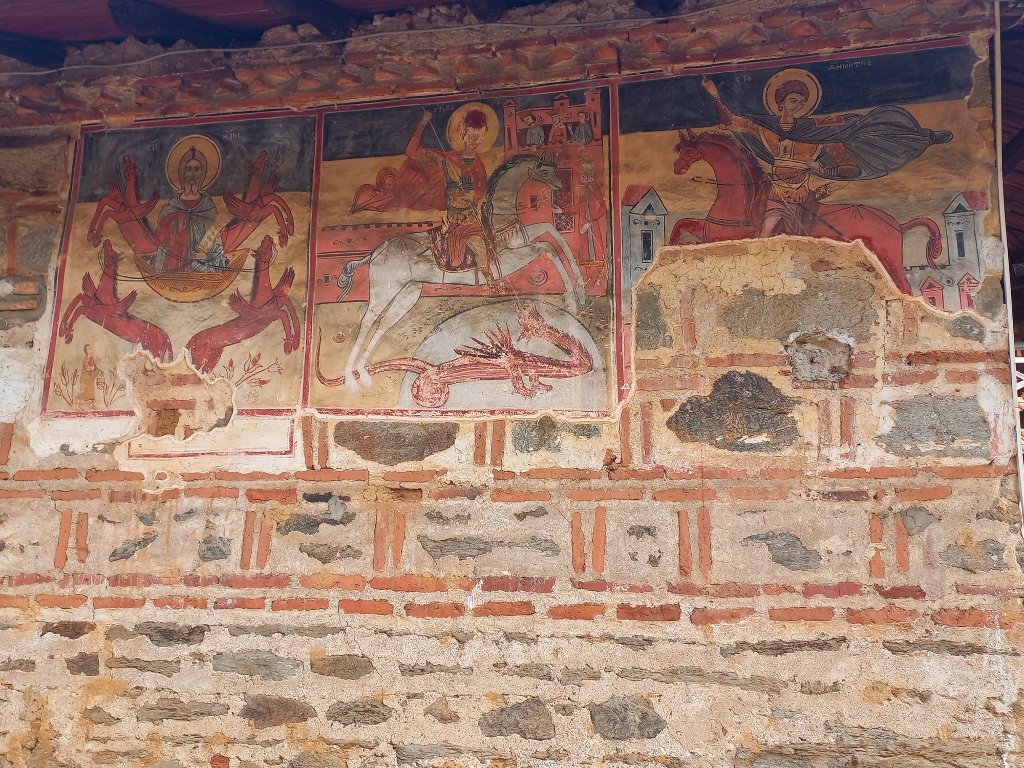 Monastery of St. John the Baptist, a detail
Monastery of St. John the Baptist, a detail
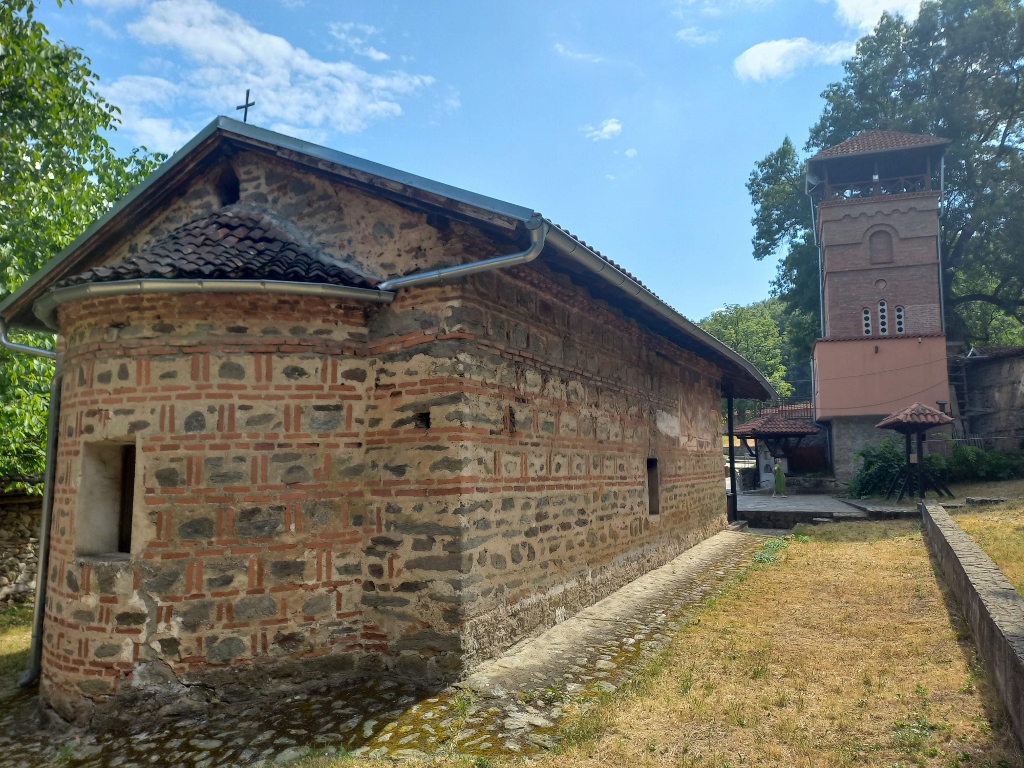 Monastery of St. John the Baptist, a detail
Monastery of St. John the Baptist, a detail
Here we concluded our visit to the Jašunja Monastery of St. John the Baptist and then continued down the road to reach the second Jašunja monastery that is also a cultural monument of great importance. This is the women's Monastery of the Entrance of the Theotokos into the Temple.
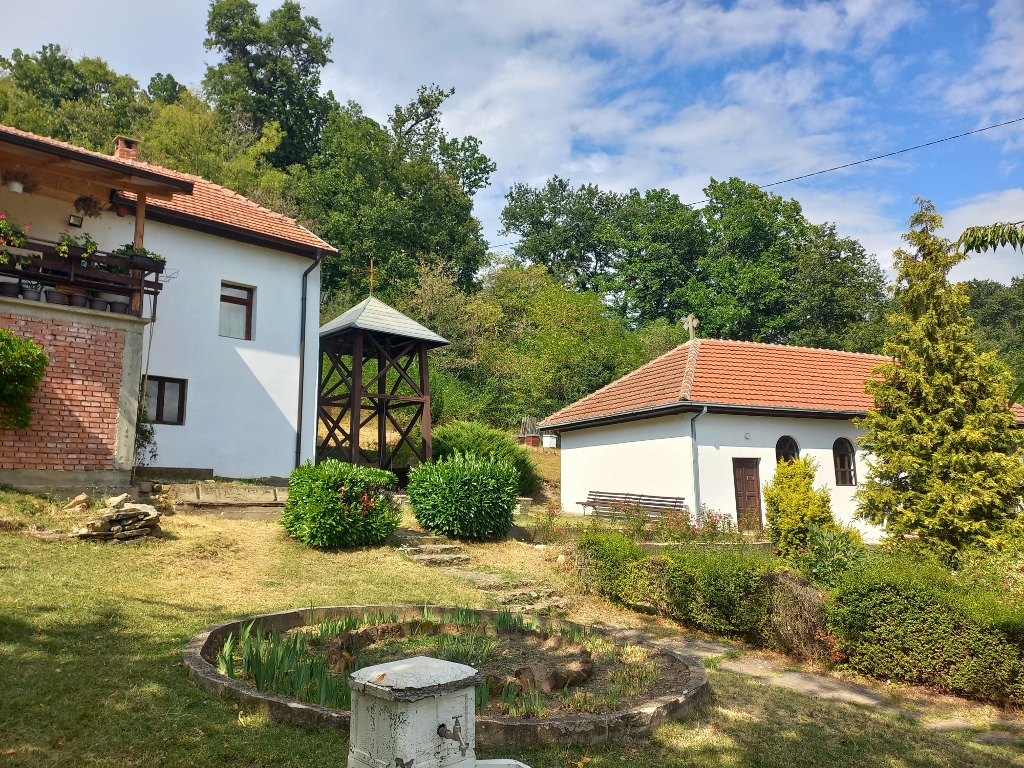 Monastery of the Entrance of the Theotokos into the Temple
Monastery of the Entrance of the Theotokos into the Temple
The church of the Monastery of the Entrance of the Theotokos into the Temple was built in 1499 for a female monastic community as a single-nave church with a barrel vault and a narthex. The founder was nun Ksenija, together with three other nuns: Teofa, Marta and Marija. According to what I’ve read, this is confirmed by the preserved founder’s fresco inscription as well as their portraits. Although not numerous, there are also other frescoes, primarily in the narthex.
However, I didn’t see any of that.
The reason: not just strict, but extremely strict rules. To begin with, my cousin-in-law had to stay in the car the entire time because he was wearing knee-long shorts (not even short shorts). The nun who received us immediately began with strict questioning, asking whether my cousin and I were Orthodox (!?), whether we had any tattoos (my sister has a small one, so she voluntarily withdrew from the visit). My sleeves, which reached mid-upper arm, were deemed too short (but I was at least wearing a dress), so I was later given a shirt with long sleeves. My sister’s dress had a modest V-neck, not a deep neckline, just a cut about a hand’s width from the base of the neck, which was also a problem. I was given a headscarf, too, which I was instructed to tie at the front, not at the back... Before entering the church, I was told that no photos were allowed, so I left my phone outside.
Although the approach was quite harsh and rigid, I didn’t have too much of a problem with it and proceeded to enter the church with the nun.
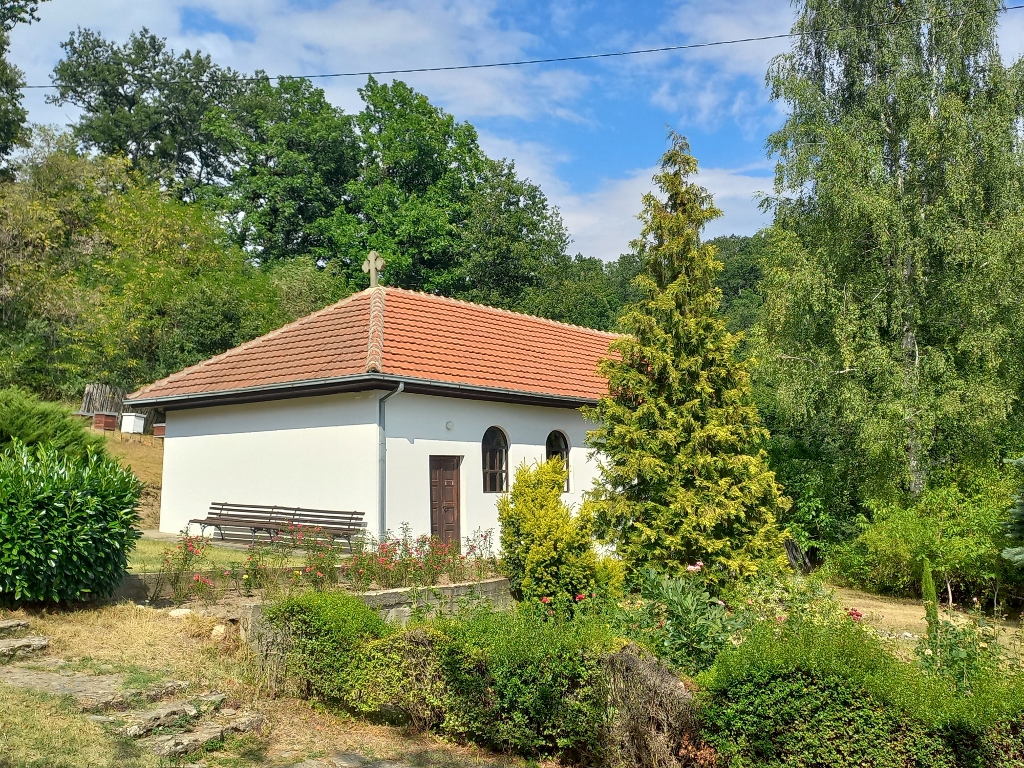 Monastery of the Entrance of the Theotokos into the Temple
Monastery of the Entrance of the Theotokos into the Temple
Inside, in the exonarthex, the nun began kissing crucifixes and icons, while I didn’t, which prompted her to ask why and whether I was afraid of disease. I told her I wasn’t afraid of illness, but that I had never done that before and I wasn’t going to start at that moment. (One may accuse me of many things, but not of insincerity or lack of integrity.)
She also told me, in passing, that one may enter the church proper, the narthex and the nave, only during liturgy and in a commanding tone instructed me to say my prayer there in the outer narthex. I couldn’t oppose her on every point, so I said my prayer quietly to myself and then we stepped outside. In other words, I practically saw nothing of the church interior, as even that brief time in the outer narthex was spent following my host rather than looking around. The only thing I was clearly aware of was the presence of a small parakklesion added along the southern wall in the 1860s, at the same time as the exonarthex.
Before we parted, the nun still felt the need to explain to me why I was “afraid of disease” and therefore wouldn’t kiss the icons, even though I had told her that wasn’t the reason. Naturally, it was because I was sinful.
In general, I don’t object to monastery rules and understand that different places can have very different approaches. I don’t know what it all depends on, but I respect what I’m told, because I believe that these monasteries are the homes of the monastic communities who live there. A church is God’s house and, presumably, the house of all His children, but naturally, the members of the monastic community take precedence.
What truly bothered me here was, I would say, the harsh and very exclusionary approach. It was such a stark contrast to a nun I used to encounter at the Monastery of Jovanje in Ovčar Banja during my hiking trips in the 1990s. She too insisted on certain rules (we were all wearing pants, and the monastery didn’t have aprons, so we had to tie jackets around our waists to resemble aprons in order to enter the monastery and the church). I don’t know her name and I doubt she is still alive, but I remember her face to this very day and, more importantly, the gentleness that radiated not only from her expression, but seemed to emanate from her presence itself (I would say from her aura), and I believe it even spread throughout the entire monastery grounds. Because of that nun and the beauty of her soul, Jovanje remains one of my favourite monasteries to this day. If I were religious, I think it’s the place where I would have chosen to take monastic vows.
That was absolutely not the case here. I must add that in the following days I heard several stories about this monastery and its sisterhood, including some rather “colourful” details, but I won’t go down the path of gossip. Still, I feel compelled to share my impression that the sisterhood might benefit from reading a bit more and reminding themselves of Jesus’s words: “He that is without sin, let him cast the first stone.” Gentleness is not a sin.
In the end, before I returned to the car, I filmed the church from the outside, as well as the courtyard, where a man was working. I assume he helps the sisterhood with heavy labour.
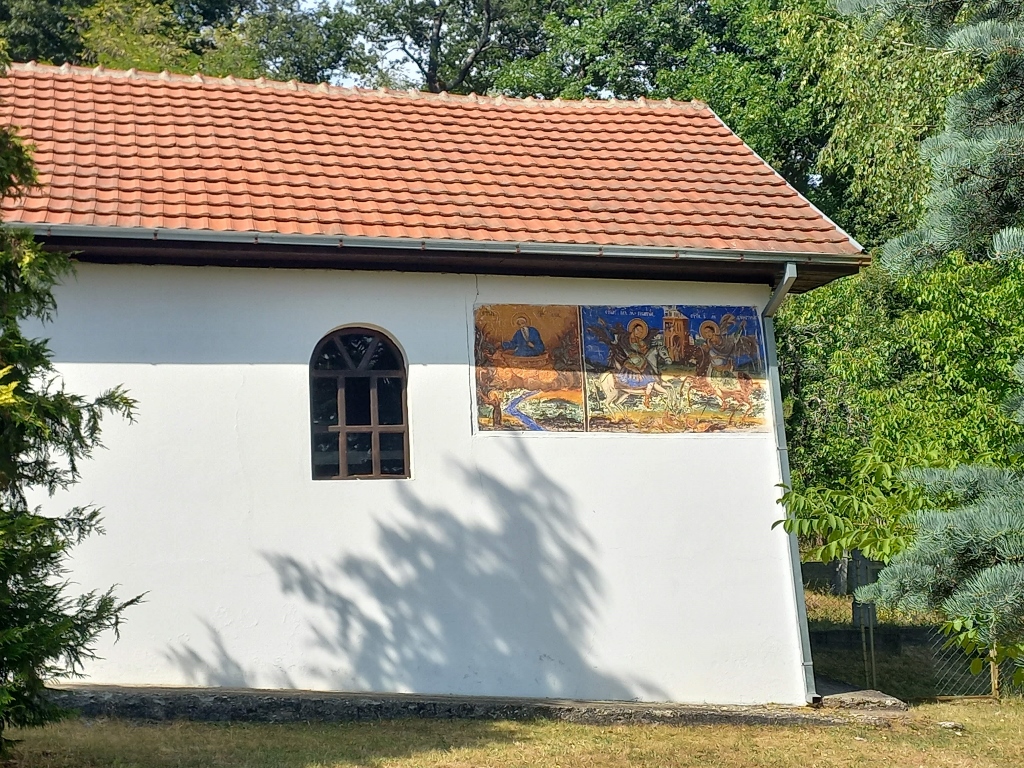 Monastery of the Entrance of the Theotokos into the Temple, a detail
Monastery of the Entrance of the Theotokos into the Temple, a detail
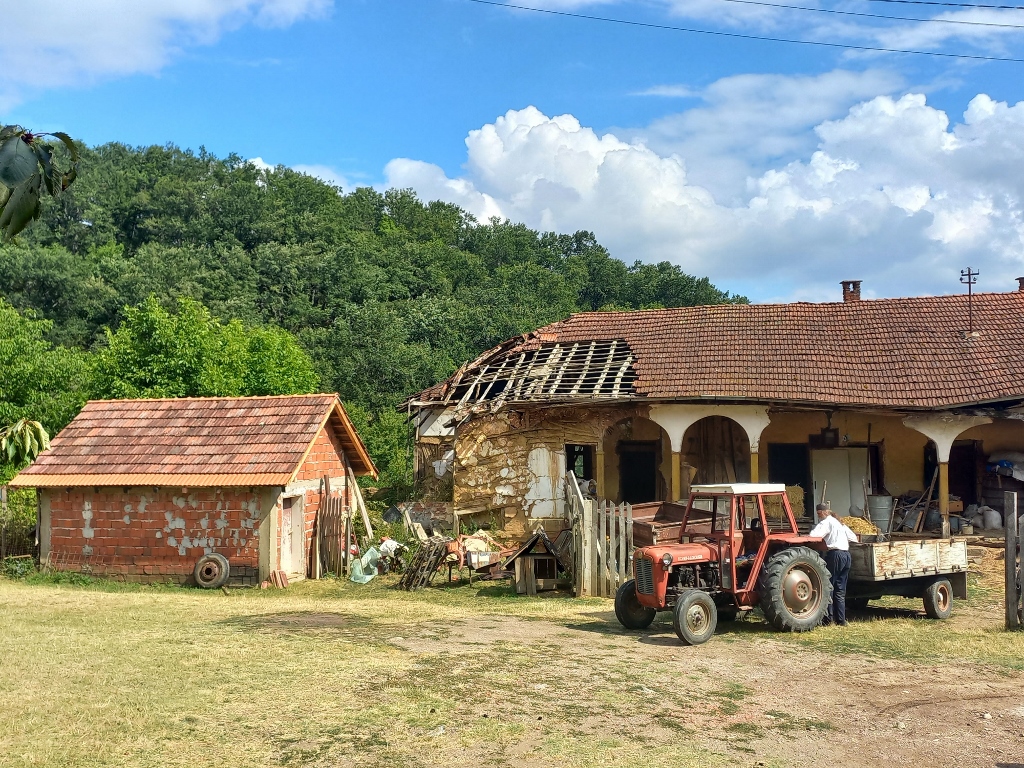 Monastery of the Entrance of the Theotokos into the Temple, a detail
Monastery of the Entrance of the Theotokos into the Temple, a detail
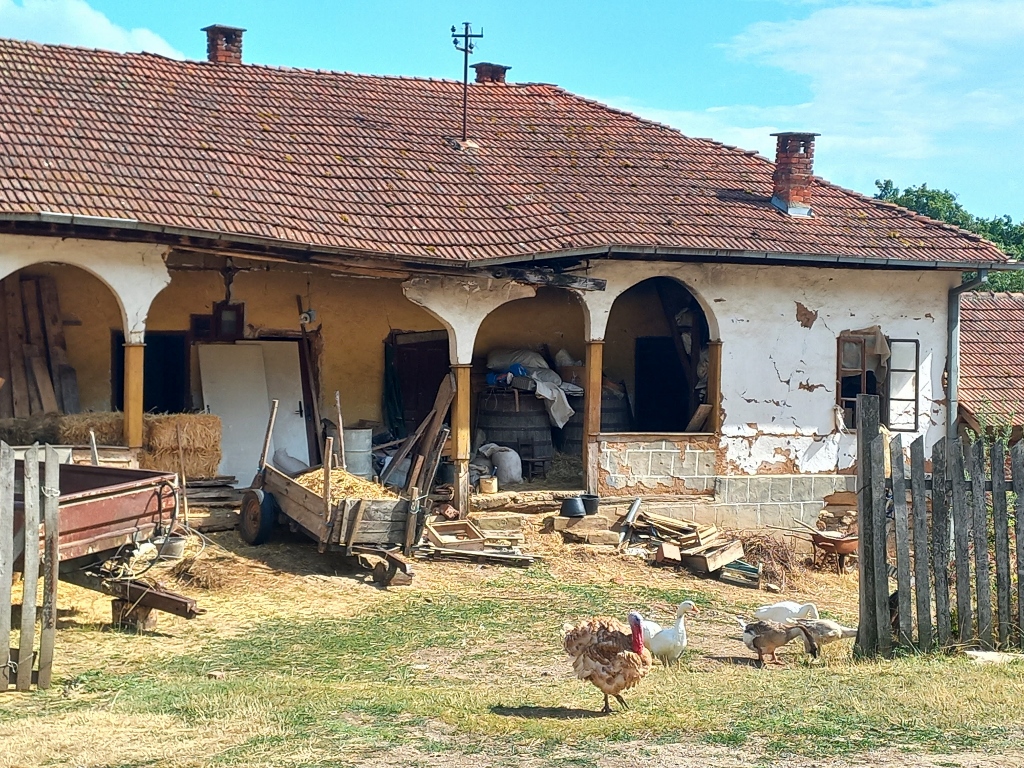 Monastery of the Entrance of the Theotokos into the Temple, a detail
Monastery of the Entrance of the Theotokos into the Temple, a detail
We then took the same road back, heading in the direction of the village of Zlokućane and the South Morava River.